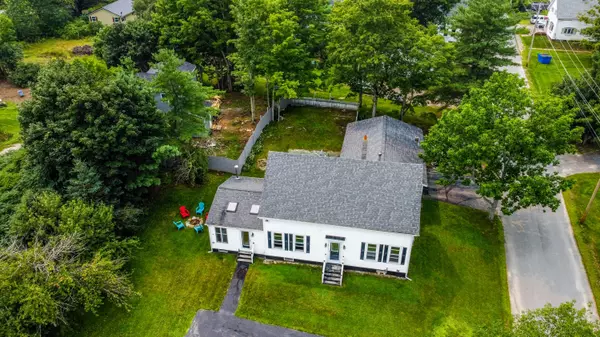Bought with Keller Williams Realty
$270,000
$270,000
For more information regarding the value of a property, please contact us for a free consultation.
3 Beds
2 Baths
2,364 SqFt
SOLD DATE : 12/17/2021
Key Details
Sold Price $270,000
Property Type Residential
Sub Type Single Family Residence
Listing Status Sold
Square Footage 2,364 sqft
MLS Listing ID 1502952
Sold Date 12/17/21
Style Cape
Bedrooms 3
Full Baths 1
Half Baths 1
HOA Y/N No
Abv Grd Liv Area 2,364
Originating Board Maine Listings
Year Built 1930
Annual Tax Amount $2,959
Tax Year 2020
Lot Size 0.430 Acres
Acres 0.43
Property Description
Awesome Richmond Cape With A Killer Yard And An Amazing Floor Plan. Level 1 is open concept, yet spaces are appropriately defined. Great Room with cathedral ceiling steps up into a kitchen/dining area, and flows into a front-to-back living room with hardwood flooring, heat pump, and high ceilings. The second floor is laid out nicely also with 2 decent sized rooms on one side, each with closet space, a full bath, 2nd floor laundry closet, Primary Bedroom with 2 more double closets. Prime corner lot with privacy, back deck, fire pit, 2 paved driveways and an attached garage & shed. There are many financing options available for this home, including no down payment loans for qualified buyers, subject to appraisal. Richmond is 45 minutes to Portland, 45 minutes to Popham Beach, and 25 minutes to Augusta.
Location
State ME
County Sagadahoc
Zoning VIL
Direction From River Road in Richmond (main street along river) take Kimball Street for 0.4 mi, at 4 corners continue to Boynton Street. Home is 1st on left, corner lot, see sign.
Rooms
Basement Full, Interior Entry, Unfinished
Primary Bedroom Level Second
Bedroom 2 Second
Bedroom 3 Second
Living Room First
Dining Room First
Kitchen First
Interior
Interior Features Shower, Storage
Heating Stove, Heat Pump, Forced Air, Direct Vent Heater
Cooling Heat Pump
Fireplace No
Appliance Washer, Refrigerator, Gas Range, Dryer
Laundry Upper Level
Exterior
Garage 5 - 10 Spaces, Paved, Inside Entrance
Garage Spaces 1.0
Waterfront No
View Y/N No
Roof Type Shingle
Street Surface Paved
Porch Deck
Parking Type 5 - 10 Spaces, Paved, Inside Entrance
Garage Yes
Building
Lot Description Level, Open Lot, Landscaped, Near Turnpike/Interstate, Near Town, Neighborhood
Sewer Public Sewer
Water Public
Architectural Style Cape
Structure Type Vinyl Siding,Wood Frame
Others
Energy Description Wood, Oil, K-1Kerosene, Electric
Financing FHA
Read Less Info
Want to know what your home might be worth? Contact us for a FREE valuation!

Our team is ready to help you sell your home for the highest possible price ASAP


"My job is to find and attract mastery-based agents to the office, protect the culture, and make sure everyone is happy! "






