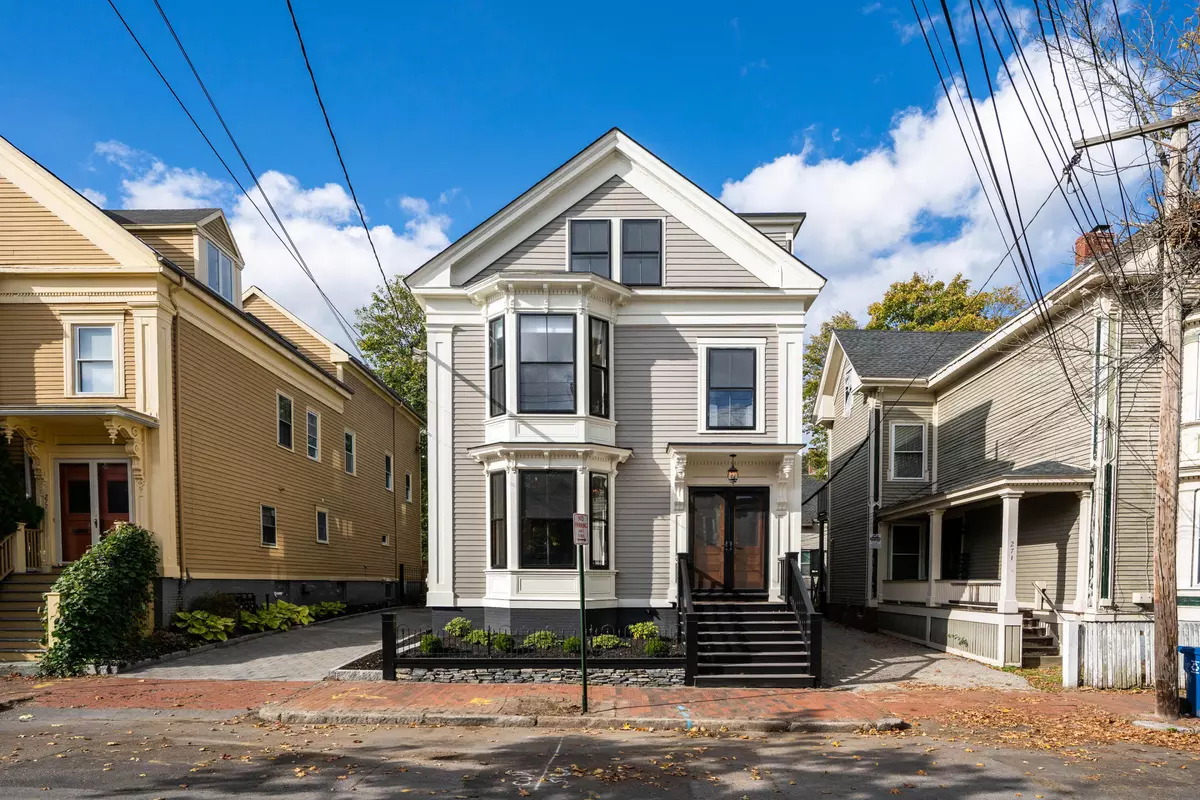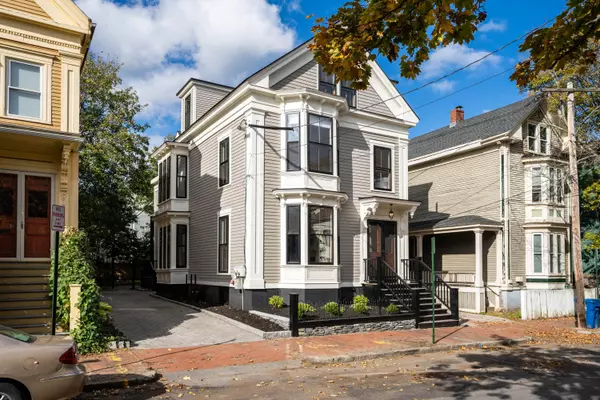Bought with Portside Real Estate Group
$1,500,000
$1,495,000
0.3%For more information regarding the value of a property, please contact us for a free consultation.
4 Baths
3,325 SqFt
SOLD DATE : 12/15/2021
Key Details
Sold Price $1,500,000
Property Type Multi-Family
Listing Status Sold
Square Footage 3,325 sqft
Subdivision West End
MLS Listing ID 1513800
Sold Date 12/15/21
Style Multi-Level,Victorian
Full Baths 3
HOA Y/N No
Abv Grd Liv Area 3,325
Originating Board Maine Listings
Year Built 1875
Annual Tax Amount $10,730
Tax Year 2021
Lot Size 4,356 Sqft
Acres 0.1
Property Description
Circa 1875 and reborn from the hands of a true master craftsman, this rare and remarkable two-family surpasses every superlative. Retained and restored period details are just the beginning of a sun-filled historic home that promises a rare worry-free / white-glove experience. Over the last 10 years, one of the area's most renowned restoration contractors painstakingly updated, upgraded, and restored every surface and system. From rebuilding the front door to perfectly match the original and removing and restoring the historic windows, to updated electrical, plumbing, super-efficient heat, and much more. Each of these townhouse-style units offers a unique living experience. Unit 1 occupies the ground level and front half of the second floor. This is a grand unit with a formal, yet approachable feel. The kitchen is the centerpiece and offers what any inspiring chef might want/need. With 10' ceilings and rooms that are open to each other, there is a definition of space but also an open, airy, and illuminated feel. This unit offers 2 expansive bedrooms, 2 full baths, 2nd-floor laundry, office, mudroom, and access to the private patio and fenced yard. Unit 2 occupies the rear half of the second floor and the entire 3rd floor. This unit is modern and minimalist with clean lines and great spaces to work from home or gather with friends. Just off the kitchen is a rear deck that promises to be the perfect spot for a morning coffee, or an afternoon unwind. As you exit, you see the paver patio and drive, the custom wrought-iron fence, and siding and trim that are in better than new condition and can't help but appreciate this remarkable home in a desirable West End location... 1 block from Waynflete, just outside the Art's District and walkable to a host of restaurants, shops, and boutiques... Conversion to condos or a single-family would be easy.
Location
State ME
County Cumberland
Zoning R-6
Direction Vaughan St or Spring St to Spring St (close to Waynflete)
Rooms
Basement Bulkhead, Full, Exterior Entry, Unfinished
Interior
Interior Features 1st Floor Bedroom, Bathtub, In-Law Floorplan, One-Floor Living, Other, Pantry, Shower, Storage, Primary Bedroom w/Bath
Heating Radiator, Hot Water, Direct Vent Furnace
Cooling None
Flooring Wood, Tile, Carpet
Laundry Upper Level
Exterior
Garage 1 - 4 Spaces, Paved, On Site, Off Street
Fence Fenced
Waterfront No
View Y/N No
Roof Type Shingle
Street Surface Paved
Porch Deck, Patio
Parking Type 1 - 4 Spaces, Paved, On Site, Off Street
Garage No
Building
Lot Description Level, Open Lot, Sidewalks, Landscaped, Historic District, Intown, Near Golf Course, Near Public Beach, Near Shopping, Near Turnpike/Interstate, Near Public Transit
Foundation Stone, Brick/Mortar
Sewer Public Sewer
Water Public
Architectural Style Multi-Level, Victorian
Structure Type Clapboard,Wood Frame
Others
Security Features Sprinkler
Energy Description Gas Natural
Financing Conventional
Read Less Info
Want to know what your home might be worth? Contact us for a FREE valuation!

Our team is ready to help you sell your home for the highest possible price ASAP


"My job is to find and attract mastery-based agents to the office, protect the culture, and make sure everyone is happy! "






