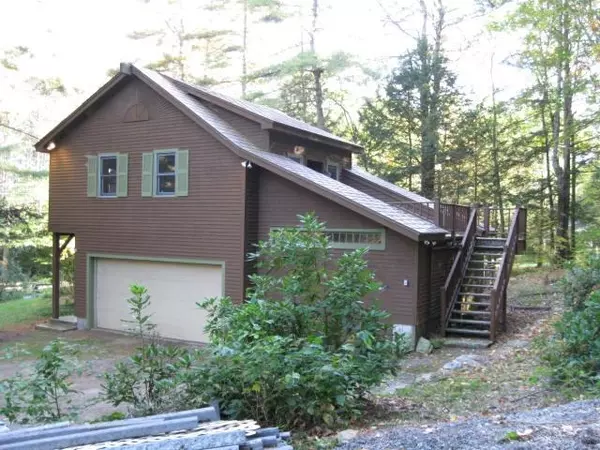Bought with Denise Thomas • BHG Masiello Keene
$282,000
$299,750
5.9%For more information regarding the value of a property, please contact us for a free consultation.
3 Beds
2 Baths
3,047 SqFt
SOLD DATE : 12/15/2021
Key Details
Sold Price $282,000
Property Type Single Family Home
Sub Type Single Family
Listing Status Sold
Purchase Type For Sale
Square Footage 3,047 sqft
Price per Sqft $92
MLS Listing ID 4887074
Sold Date 12/15/21
Style Colonial
Bedrooms 3
Full Baths 2
Construction Status Existing
Year Built 1974
Annual Tax Amount $8,748
Tax Year 2021
Lot Size 1.800 Acres
Acres 1.8
Property Description
Location, Location, Location… This 3000sqft post and beam home is just over the Surry line 2 miles from the round-a-bout on 12A. Some features include a 1.8 acre lot in small subdivision created in the early 70’s. Wide pine floors, vinyl replacement windows and many large rooms. There is a wood burning stove in the sitting room which is in the middle of the home allowing the heat to circulate through out. There are 2 rooms on the first floor that would lend themselves to be a first-floor bedroom. 1 full bath on the first and second floors. The great room on the 2nd floor would make a lovely master suit which has its own deck looking into the woods in the back yard, or maybe a studio apartment with the separate entrance. Plenty of room for the cars and toys with the 3-bay garage. This is an estate sale so the administrator has very limited knowledge of the property. This home will need a little TLC as the previous owner was not able to keep up with things. But what a lovely home this will be.
Location
State NH
County Nh-cheshire
Area Nh-Cheshire
Zoning Residential
Rooms
Basement Entrance Interior
Basement Bulkhead, Concrete Floor, Full, Stairs - Exterior, Stairs - Interior, Unfinished
Interior
Interior Features Cathedral Ceiling, Hearth, Living/Dining, Primary BR w/ BA, Natural Woodwork, Skylight
Heating Electric, Gas - LP/Bottle
Cooling None
Flooring Carpet, Combination, Slate/Stone, Softwood, Vinyl
Equipment Stove-Wood
Exterior
Exterior Feature Wood
Garage Attached
Garage Spaces 3.0
Utilities Available Internet - Cable
Roof Type Metal
Building
Lot Description Country Setting, Sloping, Subdivision
Story 2
Foundation Poured Concrete
Sewer Unknown
Water Drilled Well, Private
Construction Status Existing
Read Less Info
Want to know what your home might be worth? Contact us for a FREE valuation!

Our team is ready to help you sell your home for the highest possible price ASAP


"My job is to find and attract mastery-based agents to the office, protect the culture, and make sure everyone is happy! "






