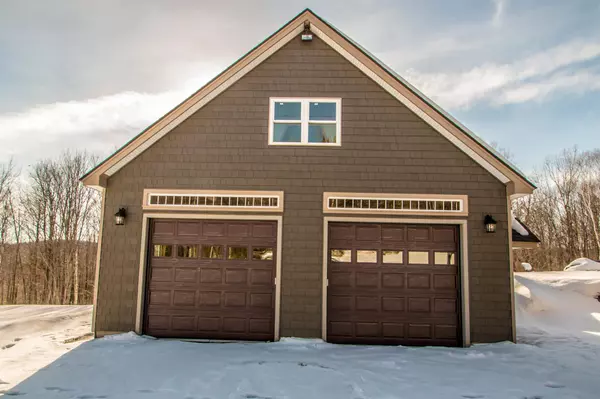Bought with Arlie Vandenbroek • Coldwell Banker LIFESTYLES- Littleton
$493,600
$495,000
0.3%For more information regarding the value of a property, please contact us for a free consultation.
4 Beds
2 Baths
2,740 SqFt
SOLD DATE : 12/13/2021
Key Details
Sold Price $493,600
Property Type Single Family Home
Sub Type Single Family
Listing Status Sold
Purchase Type For Sale
Square Footage 2,740 sqft
Price per Sqft $180
MLS Listing ID 4850493
Sold Date 12/13/21
Style Chalet
Bedrooms 4
Full Baths 1
Three Quarter Bath 1
Construction Status Existing
Year Built 1988
Annual Tax Amount $3,325
Tax Year 2020
Lot Size 6.850 Acres
Acres 6.85
Property Description
Privately situated on nearly 7 acres in prestigious Percy Peaks Estates with your own small pond on property. Totally renovated, 4 bedroom, 2 bath, chalet. Newer kitchen with solid wood cabinets, granite countertops and stainless steel appliances. Exit the kitchen to a small room built just for the smoker grill! The dining area is open to the Great Room which features a wall of windows to enjoy the mountain view. The large master suite offers a sky light, and sliders to a private balcony. Enjoy the new steam room after riding the trails! Built in 2018, the detached 2- car heated garage offers ample room for all your vehicles and a new drive-in, drive-out ATV & snowmobile shed. The lower walk-out level offers 2 nearly finished guest rooms, a spacious family room and laundry area. New architectural shingles in 2010, new siding in 2018, and newer oversized wrap-a-round deck overlooking local mountain ranges and private grounds. Watch the wildlife from every window of your own home! New heated garage has a frost proof water hydrant. Access to major snowmobile trails. Hike, snowshoe and cross country ski for miles right out your front door. Great location AND completely furnished.
Location
State NH
County Nh-coos
Area Nh-Coos
Zoning Rural
Rooms
Basement Entrance Interior
Basement Concrete, Full, Partially Finished, Stairs - Interior, Walkout, Interior Access
Interior
Interior Features Cathedral Ceiling, Ceiling Fan, Dining Area, Kitchen/Dining, Kitchen/Living, Laundry Hook-ups, Natural Woodwork, Skylight
Heating Oil
Cooling Multi Zone
Flooring Carpet, Ceramic Tile
Equipment Stove-Pellet
Exterior
Exterior Feature Vinyl Siding
Garage Detached
Garage Spaces 2.0
Garage Description Driveway, Garage, Parking Spaces 1 - 10
Utilities Available DSL - Available, High Speed Intrnt -Avail, Telephone Available
Waterfront No
Waterfront Description No
View Y/N No
Water Access Desc No
View No
Roof Type Shingle - Asphalt
Building
Lot Description Country Setting, Mountain View, Sloping, Wooded
Story 1.5
Foundation Concrete
Sewer 1000 Gallon, Leach Field, Private
Water Drilled Well, Private
Construction Status Existing
Schools
Elementary Schools Stark Village School
Middle Schools Groveton High School
High Schools Groveton High School
School District Northumberland
Read Less Info
Want to know what your home might be worth? Contact us for a FREE valuation!

Our team is ready to help you sell your home for the highest possible price ASAP


"My job is to find and attract mastery-based agents to the office, protect the culture, and make sure everyone is happy! "






