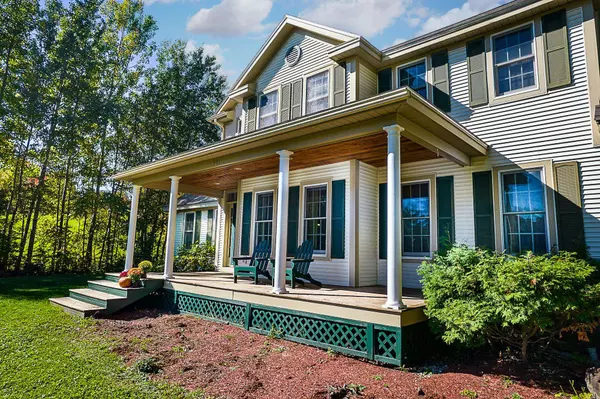Bought with David Parsons • RE/MAX North Professionals - Burlington
$720,000
$720,000
For more information regarding the value of a property, please contact us for a free consultation.
4 Beds
4 Baths
4,080 SqFt
SOLD DATE : 12/13/2021
Key Details
Sold Price $720,000
Property Type Single Family Home
Sub Type Single Family
Listing Status Sold
Purchase Type For Sale
Square Footage 4,080 sqft
Price per Sqft $176
MLS Listing ID 4886196
Sold Date 12/13/21
Style Colonial
Bedrooms 4
Full Baths 3
Half Baths 1
Construction Status Existing
Year Built 1999
Annual Tax Amount $10,525
Tax Year 2022
Lot Size 0.920 Acres
Acres 0.92
Property Description
Welcome to 501 Ledgewood Drive in one of Williston’s finest neighborhoods. This 4-bedroom home has been nicely updated with new hardwood floors on the main level and a new roof, just this past summer. A large yard offers lots of room to play outside and garden. Mature trees give privacy in the backyard. A two-story living room is stunning as you sit by the gas fireplace, The owner’s suite is located on the main level with full bath and walk-in closet. An office/den is super convenient off the kitchen for those working from home or a cozy den for study time. A large eat in kitchen with stainless appliances. Room for all the cooks in your crowd to help out. The essential Vermont mudroom / laundry room is just off the garage. A 2-car garage is attached, as well as a second large garage space with two additional heated workshops. Many possibilities here for storage, home office, or studio space. This is a unique feature. 3 Extra large bedrooms on the second floor all with hardwood floors give a nice sense of space. A full finished basement with newer carpeting is a fun place to relax or exercise. Plenty of room for recreation and storage as well. Located 15 minutes to downtown Burlington, Burlington Airport, UVM Medical Center and close to Williston Village and shopping.
Location
State VT
County Vt-chittenden
Area Vt-Chittenden
Zoning Residential
Rooms
Basement Entrance Interior
Basement Finished, Full, Stairs - Interior, Storage Space
Interior
Interior Features Blinds, Fireplace - Gas, Fireplaces - 1, Kitchen Island, Primary BR w/ BA, Storage - Indoor, Walk-in Closet, Laundry - 1st Floor
Heating Gas - LP/Bottle, Pellet
Cooling None
Flooring Carpet, Hardwood, Tile
Equipment CO Detector, Smoke Detector, Stove-Pellet
Exterior
Exterior Feature Vinyl
Garage Attached
Garage Spaces 2.0
Garage Description Driveway, Garage
Utilities Available Gas - LP/Bottle, High Speed Intrnt -AtSite
Roof Type Shingle - Asphalt
Building
Lot Description Interior Lot, Landscaped, Subdivision
Story 2
Foundation Concrete
Sewer Pumping Station, Septic Shared
Water Drilled Well
Construction Status Existing
Schools
Elementary Schools Williston Central School
Middle Schools Williston Central School
High Schools Champlain Valley Uhsd #15
School District Champlain Valley Uhsd 15
Read Less Info
Want to know what your home might be worth? Contact us for a FREE valuation!

Our team is ready to help you sell your home for the highest possible price ASAP


"My job is to find and attract mastery-based agents to the office, protect the culture, and make sure everyone is happy! "






