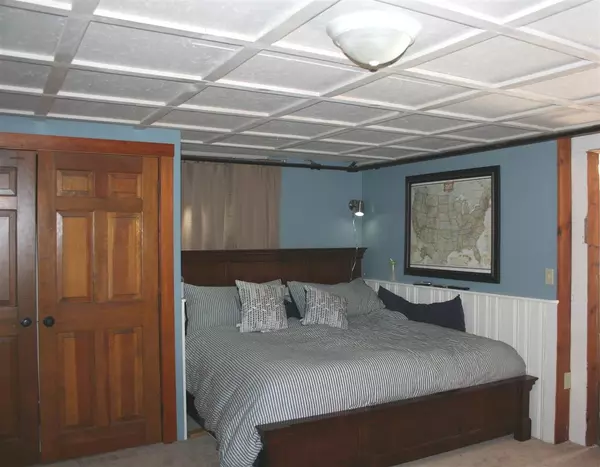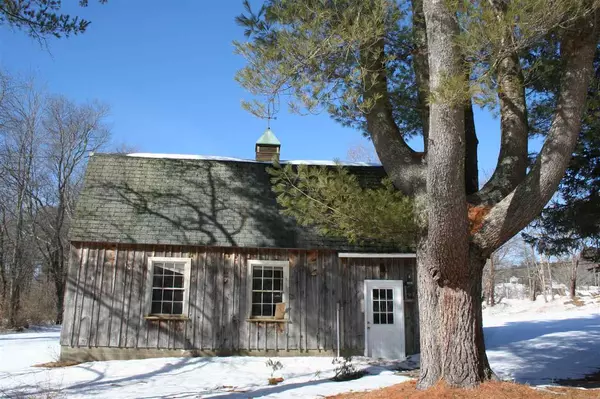Bought with Dorothy Milbury • Milbury Associates, Inc.
$330,000
$327,500
0.8%For more information regarding the value of a property, please contact us for a free consultation.
3 Beds
2 Baths
2,032 SqFt
SOLD DATE : 04/28/2017
Key Details
Sold Price $330,000
Property Type Single Family Home
Sub Type Single Family
Listing Status Sold
Purchase Type For Sale
Square Footage 2,032 sqft
Price per Sqft $162
MLS Listing ID 4618763
Sold Date 04/28/17
Style Ranch
Bedrooms 3
Full Baths 1
Three Quarter Bath 1
Construction Status Existing
Year Built 1954
Annual Tax Amount $6,270
Tax Year 2016
Lot Size 1.400 Acres
Acres 1.4
Property Description
Absolutely adorable! This home boasts three bedrooms, two baths, a large master suite and lower-level office. The charming formal living and dining rooms feature hardwood floors and a wood-burning fireplace. Attached one-car garage leads to the mudroom and the family room with wood ceiling, complete with wood stove hookup hearth. Sellers will even leave the stove. Beautiful views from your raised deck overlooking conservation land. Ample storage for cars, recreational vehicles, hobbies, or whatever your interests are in the large barn. Plenty of room for large family or only use the upper level for those wishing to downsize. Visit us today!
Location
State NH
County Nh-rockingham
Area Nh-Rockingham
Zoning A
Rooms
Basement Entrance Interior
Basement Daylight, Finished, Full, Stairs - Interior
Interior
Interior Features Attic, Dining Area, Fireplace - Wood, Fireplaces - 1, Master BR w/ BA, Wood Stove Hook-up
Heating Oil
Cooling None
Flooring Carpet, Hardwood, Tile
Equipment Radon Mitigation
Exterior
Exterior Feature Vinyl
Garage Attached
Garage Spaces 1.0
Garage Description Driveway, Garage, Other, Parking Spaces 5 - 10
Roof Type Shingle - Asphalt
Building
Lot Description Corner, Rolling
Story 2
Foundation Poured Concrete
Sewer 1000 Gallon
Water Dug Well
Construction Status Existing
Schools
Elementary Schools Lincoln Akerman School
Middle Schools Lincoln Akerman School
High Schools Winnacunnet High School
School District Hampton Falls
Read Less Info
Want to know what your home might be worth? Contact us for a FREE valuation!

Our team is ready to help you sell your home for the highest possible price ASAP


"My job is to find and attract mastery-based agents to the office, protect the culture, and make sure everyone is happy! "






