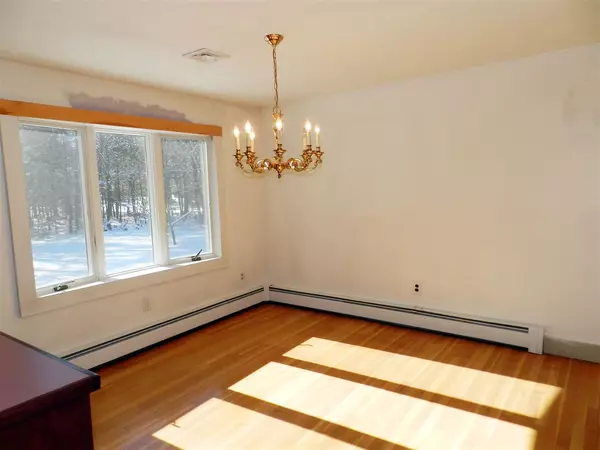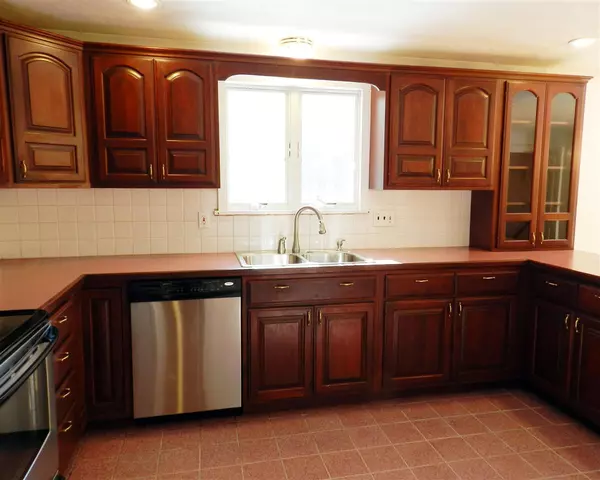Bought with Melissa Miller • Bean Group/ Stratham
$310,000
$309,900
For more information regarding the value of a property, please contact us for a free consultation.
3 Beds
2 Baths
1,800 SqFt
SOLD DATE : 05/02/2017
Key Details
Sold Price $310,000
Property Type Single Family Home
Sub Type Single Family
Listing Status Sold
Purchase Type For Sale
Square Footage 1,800 sqft
Price per Sqft $172
MLS Listing ID 4618483
Sold Date 05/02/17
Style Ranch
Bedrooms 3
Full Baths 1
Half Baths 1
Construction Status Existing
Year Built 1972
Annual Tax Amount $5,446
Tax Year 2016
Lot Size 0.940 Acres
Acres 0.94
Property Description
Welcome to 10 Oak Drive. Beautiful granite and brick walkway leads to this handsome ranch. Home offers many great amenities that are awaiting your personal touch! Spacious living room leads to bright and sunny kitchen and dining area. Kitchen offers plenty of work space, updated cabinetry and room for a breakfast table. Dining area ovelooks pretty back yard through bay window. Sunroom off kitchen has it's own outside entry - all waiting to be finished. Master with half bath. 2 additional bedrooms and full bath. Hardwood and tile floors throught the main level. Family room in lower level with large fireplace, laundry area & cedar closet - ready for new flooring. Pad mount generator and transfer switch provide back-up power. Central air for summer comfort. 2 oil tanks. Storage/gardening shed. Oversized 2 car garage under with direct access and door to back yard. Beautiful .94 acre lot in a country setting. Large & level back yard is perfect for lots of activities or gardens. Wonderful location offering easy access to shopping, Lincoln Akerman School and commuting routes.
Location
State NH
County Nh-rockingham
Area Nh-Rockingham
Zoning Agricultural
Rooms
Basement Entrance Interior
Basement Concrete, Concrete Floor, Daylight, Partially Finished, Stairs - Interior, Unfinished
Interior
Interior Features Cedar Closet, Dining Area, Fireplace - Wood, Fireplaces - 2, Kitchen/Dining, Laundry Hook-ups, Master BR w/ BA, Natural Light
Heating Oil
Cooling Central AC
Flooring Hardwood, Tile
Exterior
Exterior Feature Clapboard, Wood
Garage Under
Garage Spaces 2.0
Garage Description Driveway, Parking Spaces 3 - 5
Utilities Available Cable, Gas - LP/Bottle
Roof Type Shingle
Building
Lot Description Country Setting, Landscaped, Level
Story 1
Foundation Concrete, Poured Concrete
Sewer Private, Septic
Water Drilled Well
Construction Status Existing
Schools
Elementary Schools Lincoln Akerman School
Middle Schools Lincoln Akerman School
High Schools Winnacunnet High School
School District Hampton Falls
Read Less Info
Want to know what your home might be worth? Contact us for a FREE valuation!

Our team is ready to help you sell your home for the highest possible price ASAP


"My job is to find and attract mastery-based agents to the office, protect the culture, and make sure everyone is happy! "






