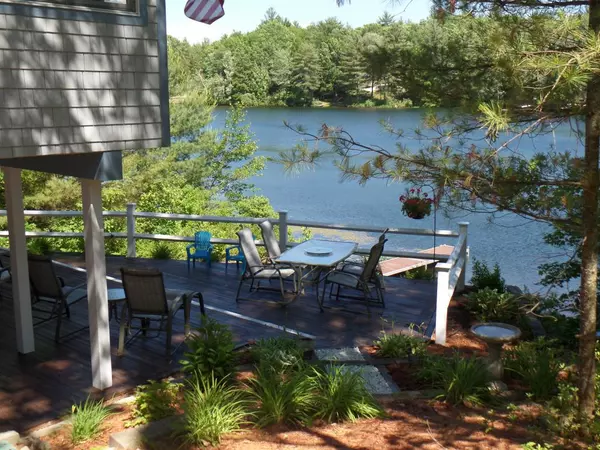Bought with Donna J Ward • EXIT Reward Realty
$410,000
$425,000
3.5%For more information regarding the value of a property, please contact us for a free consultation.
2 Beds
1 Bath
1,104 SqFt
SOLD DATE : 12/08/2021
Key Details
Sold Price $410,000
Property Type Single Family Home
Sub Type Single Family
Listing Status Sold
Purchase Type For Sale
Square Footage 1,104 sqft
Price per Sqft $371
MLS Listing ID 4881499
Sold Date 12/08/21
Style Raised Ranch,Ranch
Bedrooms 2
Full Baths 1
Construction Status Existing
HOA Fees $24/ann
Year Built 1989
Annual Tax Amount $6,560
Tax Year 2020
Lot Size 0.300 Acres
Acres 0.3
Property Description
Year-round home on Huntress Pond! A perfect spot to enjoy any season. 300 ft of mahogany decking overlooks your sandy perched beach and private dock. There is paved parking as well as a lot across the street for additional parking. Home has knotty pine in the main living area with vaulted ceilings, granite counters in the kitchen, a 4-season sun room overlooking the lake, hardwood flooring, solid wood doors and central vac. Walk out basement could easily be finished into more living space. Home has a generator hook up, outdoor shower, fire pit, newer roof and leach field was replaced in 2014. This home is a pleasure to show! If you have not discovered the beauty of Huntress Pond, away from the hustle and bustle of the big lakes, now is the time to visit! Pond is 58 acres and approx. 20 ft. deep and has no boating restrictions. Property includes dock and swim platform and can be sold mostly furnished. Agents see non public remarks.
Location
State NH
County Nh-belknap
Area Nh-Belknap
Zoning 207 Huntress R/AG SB
Body of Water Pond
Rooms
Basement Entrance Walkout
Basement Concrete, Concrete Floor, Daylight, Full, Stairs - Interior, Unfinished, Walkout
Interior
Interior Features Central Vacuum, Ceiling Fan, Kitchen Island, Natural Woodwork, Vaulted Ceiling, Laundry - Basement
Heating Gas - LP/Bottle, Oil
Cooling Central AC
Flooring Carpet, Hardwood, Vinyl
Equipment Generator - Portable
Exterior
Exterior Feature Shake
Garage Description Driveway, Parking Spaces 3
Community Features None
Utilities Available Cable - Available
Waterfront Yes
Waterfront Description Yes
View Y/N Yes
Water Access Desc Yes
View Yes
Roof Type Shingle - Asphalt
Building
Lot Description Beach Access, Lake Access, Lake Frontage, Lake View, Pond, Pond Frontage, Water View, Waterfront
Story 1
Foundation Concrete
Sewer 1000 Gallon, Concrete, Leach Field, Private, Septic
Water Drilled Well, Private
Construction Status Existing
Schools
Elementary Schools Barnstead Elementary School
High Schools Prospect Mountain High School
School District Barnstead Sch District Sau #86
Read Less Info
Want to know what your home might be worth? Contact us for a FREE valuation!

Our team is ready to help you sell your home for the highest possible price ASAP


"My job is to find and attract mastery-based agents to the office, protect the culture, and make sure everyone is happy! "






