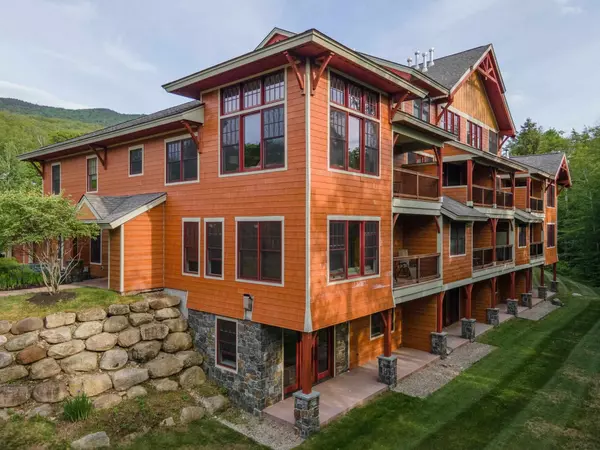Bought with Gillian Scrima • Coldwell Banker LIFESTYLES- Franconia
$720,000
$720,000
For more information regarding the value of a property, please contact us for a free consultation.
4 Beds
3 Baths
2,031 SqFt
SOLD DATE : 11/29/2021
Key Details
Sold Price $720,000
Property Type Condo
Sub Type Condo
Listing Status Sold
Purchase Type For Sale
Square Footage 2,031 sqft
Price per Sqft $354
Subdivision South Peak Resort
MLS Listing ID 4869849
Sold Date 11/29/21
Style Adirondack,Townhouse,Walkout Lower Level
Bedrooms 4
Full Baths 3
Construction Status Existing
HOA Fees $634/mo
Year Built 2007
Annual Tax Amount $8,010
Tax Year 2020
Property Description
If mountain living is what you desire, look no further than this stunning condominium within the South Peak Resort community at Loon Mountain! Space abounds in this 4 bedroom, 3 bath home with a completely finished lower level, walkout which is perfect for entertaining! This young townhome features granite counter tops, stainless steel appliances, central A/C and an attached one car garage that can be used for parking and/or additional storage! Stressful day? Open the French doors from the living room to the balcony and breathe in the fresh mountain air as you listen to the peaceful, flowing water of the Pemigewasset River. Relax after a long day of skiing in the community hot tub that is open all year long or socialize with neighbors at the fire pit as you roast marshmallows and warm up by the fire! Located at the bottom of Loon Mountain and with the J Henry trail for cross-country skiing and hiking right behind the home, this is an ideal property for the outdoor enthusiast! You could never be bored living here! Whether you like to hike, ski, kayak, go boating, do some sight-seeing, go out to eat, play mini-golf or visit amusement parks, there is so much to do right outside your door! Come see for yourself why this home is truly your "great escape!" Showings begin after the open house on Friday (7/2) from 430p-630p!
Location
State NH
County Nh-grafton
Area Nh-Grafton
Zoning Residential
Body of Water River
Rooms
Basement Entrance Walkout
Basement Finished, Full, Insulated, Walkout, Interior Access, Exterior Access
Interior
Interior Features Fireplace - Gas, Kitchen/Living, Primary BR w/ BA, Natural Light, Soaking Tub, Walk-in Closet, Laundry - Basement
Heating Gas - LP/Bottle
Cooling Central AC, Multi Zone
Equipment Air Conditioner
Exterior
Exterior Feature Clapboard, Composition, Shingle
Garage Attached
Garage Spaces 1.0
Garage Description Garage, On-Site, Parking Spaces 1, Paved, Visitor
Utilities Available Cable, High Speed Intrnt -Avail
Waterfront No
Waterfront Description Yes
View Y/N Yes
Water Access Desc No
View Yes
Roof Type Shingle - Architectural
Building
Lot Description Condo Development, River, Ski Area, Trail/Near Trail
Story 2
Foundation Concrete, Slab w/ Frost Wall
Sewer Public
Water Public
Construction Status Existing
Schools
Elementary Schools Lin-Wood Public School
Middle Schools Lin-Wood Public School
High Schools Lin-Wood Public Hs
School District Lincoln/Woodstock Sau #16
Read Less Info
Want to know what your home might be worth? Contact us for a FREE valuation!

Our team is ready to help you sell your home for the highest possible price ASAP


"My job is to find and attract mastery-based agents to the office, protect the culture, and make sure everyone is happy! "






