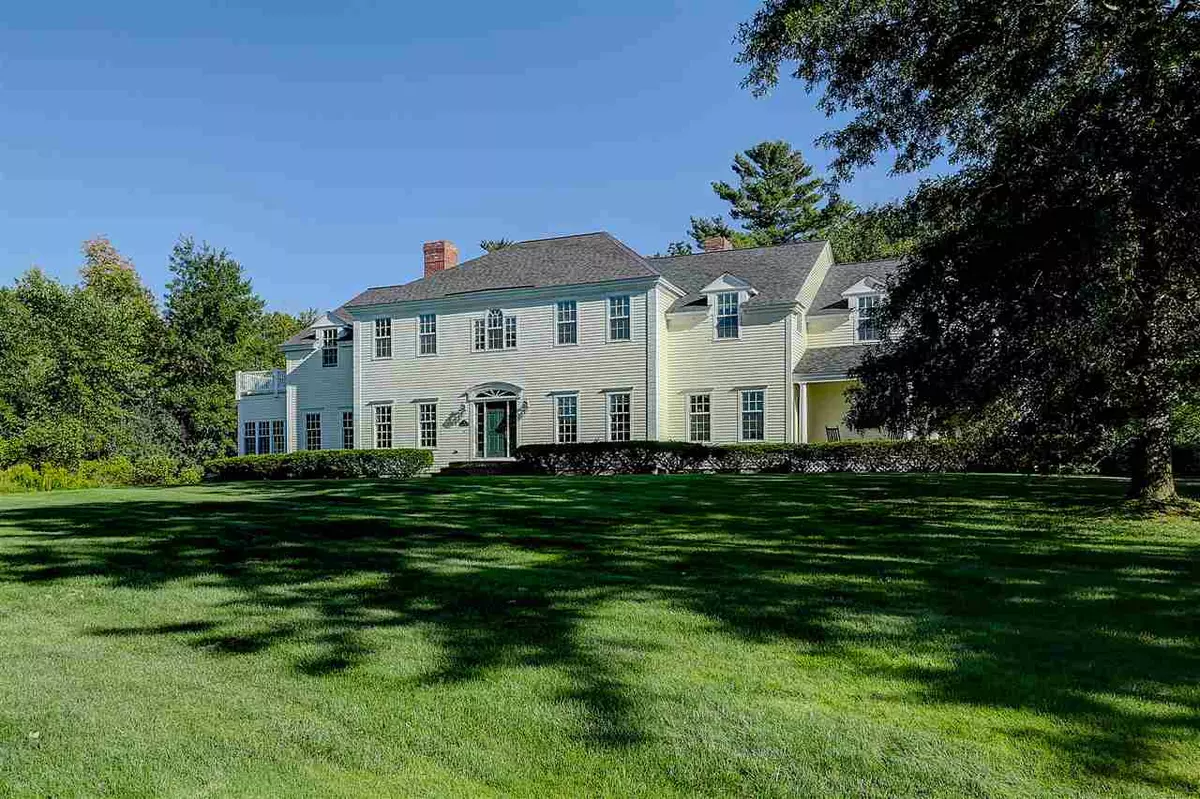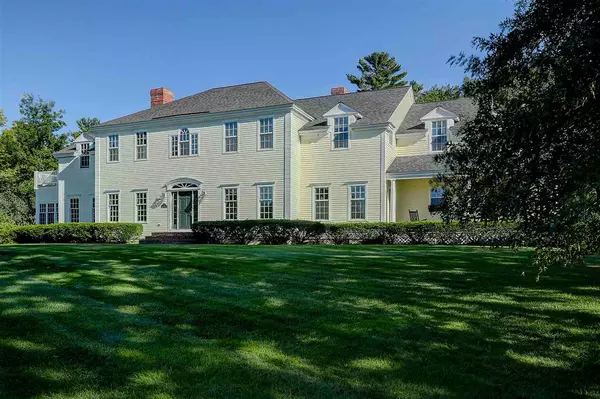Bought with Kirstin Stallkamp • Bean Group / Portsmouth
$1,125,000
$1,250,000
10.0%For more information regarding the value of a property, please contact us for a free consultation.
5 Beds
6 Baths
6,456 SqFt
SOLD DATE : 06/09/2017
Key Details
Sold Price $1,125,000
Property Type Single Family Home
Sub Type Single Family
Listing Status Sold
Purchase Type For Sale
Square Footage 6,456 sqft
Price per Sqft $174
Subdivision Tidewater Farm
MLS Listing ID 4600665
Sold Date 06/09/17
Style Colonial
Bedrooms 5
Full Baths 4
Half Baths 2
Construction Status Existing
Year Built 1995
Annual Tax Amount $20,314
Tax Year 2015
Lot Size 3.220 Acres
Acres 3.22
Property Description
Large masterfully landscaped corner lot with pond in the areas finest neighborhood this spacious well appointed home is perfect for your family and for entertaining. Comfortable floor plan accommodates multiple activities yet strategically designed for feeling connected with wide glass french doors and open spaces. The pool patio area is bound to be a summer highlight view-able from almost every room. Hamilton house staircase in the grand foyer sets the stage. With quality millwork throughout, crown molding, shadow boxes, and an abundance of built in cabinetry. Plaster walls, 10 ft ceilings, Radiant heat and hardwood floors though out. Five masonry fireplaces. Mahogany office with fireplace open to sunroom with heated brick floor. Guest room with full bath opens to pool area. Kitchen with Tuscan Italian tile breakfast nook and a fireplace lounge area and wet bar with brass sink. Bright and open two story family room with floor to ceiling windows is central to the home with French doors to pool area, fireplace, and built in cabinetry. Master bedroom with sitting room, double sided fireplace, marble bath Jacuzzi tub, french doors to mahogany balcony deck. Jack and Jill bath between two bedrooms and arch doorway for a study or sitting room conversion on third bedroom. Mahogany farmers porch, wishbone brick and cobblestone. 3 stall heated garage with access to basement, attached shed, pool/great room. Impeccably maintained one owner home.
Location
State NH
County Nh-rockingham
Area Nh-Rockingham
Zoning RES
Body of Water Pond
Rooms
Basement Entrance Interior
Basement Concrete, Concrete Floor, Full, Stairs - Exterior, Stairs - Interior, Unfinished
Interior
Interior Features Bar, Cathedral Ceiling, Ceiling Fan, Dining Area, Fireplace - Gas, Fireplace - Wood, Fireplaces - 3+, Hot Tub, Kitchen Island, Kitchen/Living, Master BR w/ BA, Natural Light, Soaking Tub, Vaulted Ceiling, Walk-in Closet, Wet Bar, Whirlpool Tub
Heating Oil
Cooling Central AC
Flooring Hardwood
Equipment Central Vacuum, Irrigation System, Smoke Detectr-Hard Wired
Exterior
Exterior Feature Clapboard
Garage Attached
Garage Spaces 3.0
Garage Description Driveway
Utilities Available Cable, Gas - LP/Bottle, Underground Utilities
Amenities Available Cable, Cable Internet, Hot Tub, Pool - In Ground
Roof Type Shingle - Architectural
Building
Lot Description Corner, Level, Pond
Story 2
Foundation Poured Concrete
Sewer Septic
Water Drilled Well
Construction Status Existing
Schools
Elementary Schools Greenland Central School
Middle Schools Greenland Central School
High Schools Portsmouth High School
School District Greenland Sch District Sau #75
Read Less Info
Want to know what your home might be worth? Contact us for a FREE valuation!

Our team is ready to help you sell your home for the highest possible price ASAP


"My job is to find and attract mastery-based agents to the office, protect the culture, and make sure everyone is happy! "






