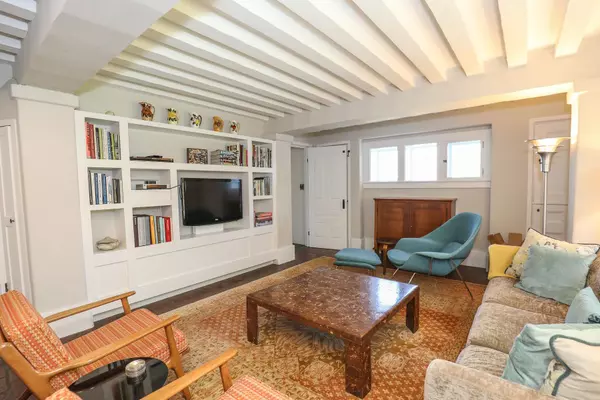Bought with Brian Jolicoeur • Keller Williams Realty-Metropolitan
$1,200,000
$1,150,000
4.3%For more information regarding the value of a property, please contact us for a free consultation.
6 Beds
4 Baths
3,811 SqFt
SOLD DATE : 12/06/2021
Key Details
Sold Price $1,200,000
Property Type Single Family Home
Sub Type Single Family
Listing Status Sold
Purchase Type For Sale
Square Footage 3,811 sqft
Price per Sqft $314
MLS Listing ID 4883492
Sold Date 12/06/21
Style Antique,Cape,Contemporary
Bedrooms 6
Full Baths 2
Three Quarter Bath 2
Construction Status Existing
Year Built 1930
Annual Tax Amount $24,246
Tax Year 2021
Lot Size 14.650 Acres
Acres 14.65
Property Description
Welcome to this Modern Antique Contemporary Cape situated on 14+ acres atop Gould Hill. Known as the Henry Sherve property. This home has a European feel from the eyebrow windows, arched doors ways, beamed ceilings with a mixture of brick, pine and concrete floors. So much craftsmanship to be seen throughout. Over-sized eat-in kitchen, bright and sunny living room w/fireplace, cozy library w/fireplace, dining room has built-ins. First floor cathedral ceiling primary bedroom w/ three quarter bath with stately fireplace. Full bath and laundry. Second floor offers three stylish bedrooms, all have fireplaces and a three quarter bath. Two attics for plenty of storage. The newly added Guest House includes cathedral ceiling, two bedrooms, open kitchen, living and dining that leads out to the beautiful screened in- porch. Enjoy the mountain views while swimming or picking apples from your own partial orchard. Clay Tennis court and club house with fireplace. Steps away from Gould Hill Orchard, Hopkinton green way trails. Convenient to the lakes and Mountains. Fifteen mins. to Concord. This wonderful property has so much to offer and is a must see.
Location
State NH
County Nh-merrimack
Area Nh-Merrimack
Zoning Residential / Agricultura
Rooms
Basement Entrance Interior
Basement Concrete, Concrete Floor, Full, Partial, Stairs - Interior, Sump Pump, Unfinished, Interior Access
Interior
Interior Features Attic, Cathedral Ceiling, Dining Area, Fireplace - Wood, Fireplaces - 3+, Hearth, In-Law/Accessory Dwelling, Primary BR w/ BA, Natural Light, Vaulted Ceiling, Walk-in Pantry, Laundry - 1st Floor
Heating Oil
Cooling Mini Split
Flooring Brick, Carpet, Concrete, Softwood, Tile, Wood
Equipment Generator - Standby
Exterior
Exterior Feature Brick, Clapboard, Concrete, Wood
Garage Detached
Garage Spaces 1.0
Utilities Available Cable - Available, DSL, Gas - LP/Bottle, Internet - Cable
Roof Type Shingle - Architectural
Building
Lot Description Agricultural, Country Setting, Landscaped, Level, Mountain View, Orchards, Rolling, Sloping, Trail/Near Trail, View, Wooded
Story 1.5
Foundation Concrete
Sewer Leach Field, Private, Septic
Water Drilled Well, Private
Construction Status Existing
Schools
Elementary Schools Harold Martin School
Middle Schools Hopkinton Middle School
High Schools Hopkinton Middle High School
School District Hopkinton School District
Read Less Info
Want to know what your home might be worth? Contact us for a FREE valuation!

Our team is ready to help you sell your home for the highest possible price ASAP


"My job is to find and attract mastery-based agents to the office, protect the culture, and make sure everyone is happy! "






