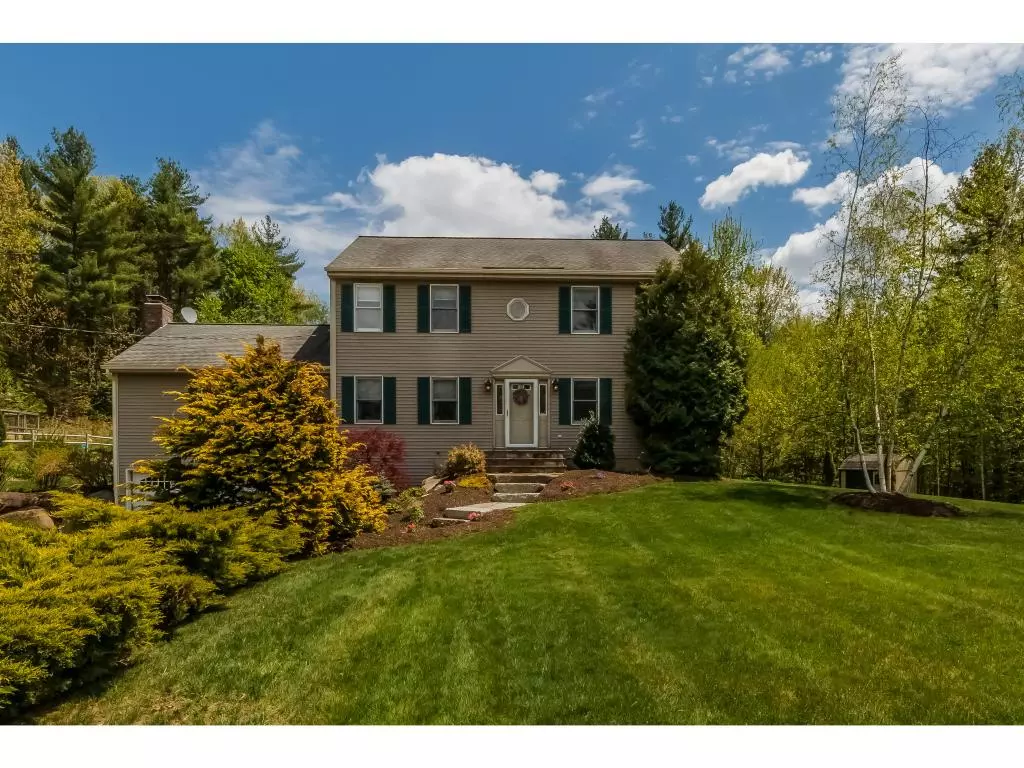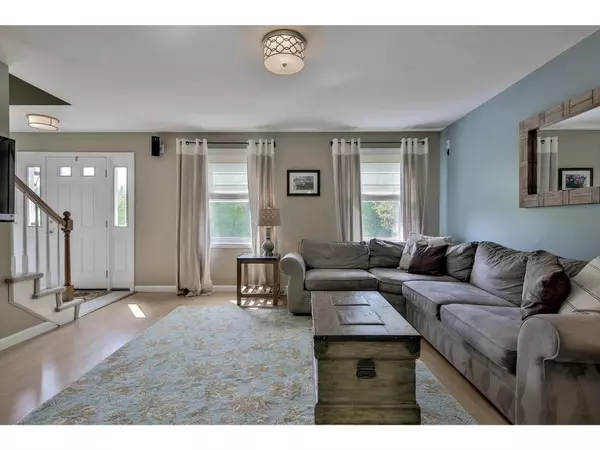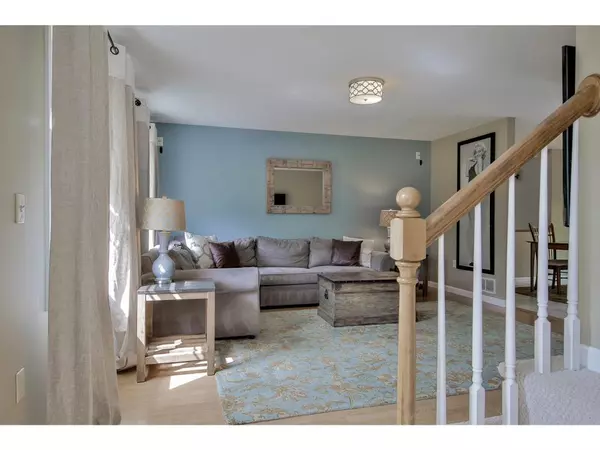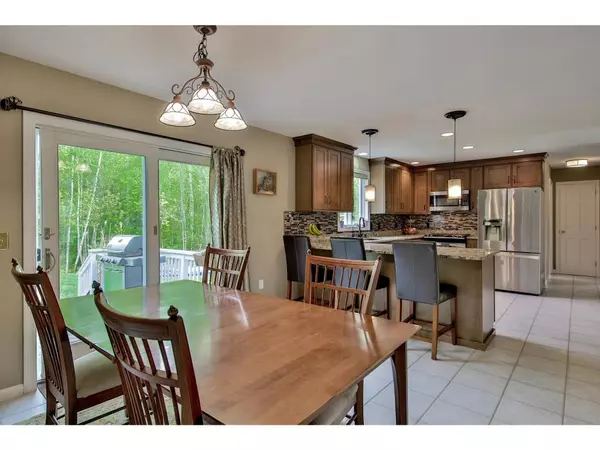Bought with Susan Hodgkins • Keller Williams Realty-Metropolitan
$395,000
$435,000
9.2%For more information regarding the value of a property, please contact us for a free consultation.
3 Beds
3 Baths
3,253 SqFt
SOLD DATE : 10/10/2016
Key Details
Sold Price $395,000
Property Type Single Family Home
Sub Type Single Family
Listing Status Sold
Purchase Type For Sale
Square Footage 3,253 sqft
Price per Sqft $121
MLS Listing ID 4492482
Sold Date 10/10/16
Style Colonial
Bedrooms 3
Full Baths 2
Half Baths 1
Construction Status Existing
Year Built 1998
Annual Tax Amount $6,784
Tax Year 2015
Lot Size 5.590 Acres
Acres 5.59
Property Description
This property has a true WOW FACTOR!!! Upon arrival you'll be captivated by the lush landscape and picturesque setting. The back yard is so spacious and private and perfect for all of your fun summer parties! A wood burning boiler can be used to heat the home in addition to the propane heating system or as an alternative option. A custom built barn offers plenty of space for all of your toys and also a little spot to hide away and relax! This home has the most perfect layout for entertaining but also would fit any size family! The bedrooms are all spacious and bright, the baths all very tastefully updated, and the hardwood floors are gleaming! The great room is spectacular and situated perfectly off of the updated kitchen! The finished lower level offers plenty of space for the family to spread out! Central AC, all new light fixtures & cordless window blinds, wood burning fireplace in great room and beautiful walnut floors, 32x16 deck, & H20 treatment system!
Location
State NH
County Nh-merrimack
Area Nh-Merrimack
Zoning Residential
Rooms
Basement Entrance Walkout
Basement Finished
Interior
Interior Features Ceiling Fan, Dining Area, Fireplace - Wood, Laundry Hook-ups, Master BR w/ BA, Walk-in Pantry, Laundry - 1st Floor
Heating Gas - LP/Bottle
Cooling Central AC
Flooring Carpet, Hardwood
Equipment Central Vacuum
Exterior
Exterior Feature Vinyl
Garage Under
Garage Spaces 2.0
Garage Description Parking Spaces 4
Roof Type Shingle - Asphalt
Building
Lot Description Landscaped, Level, Wooded
Story 2
Foundation Concrete
Sewer Leach Field, Private, Septic
Water Drilled Well, Private
Construction Status Existing
Schools
Elementary Schools Dunbarton Elementary
High Schools Bow High School
School District Dunbarton
Read Less Info
Want to know what your home might be worth? Contact us for a FREE valuation!

Our team is ready to help you sell your home for the highest possible price ASAP


"My job is to find and attract mastery-based agents to the office, protect the culture, and make sure everyone is happy! "






