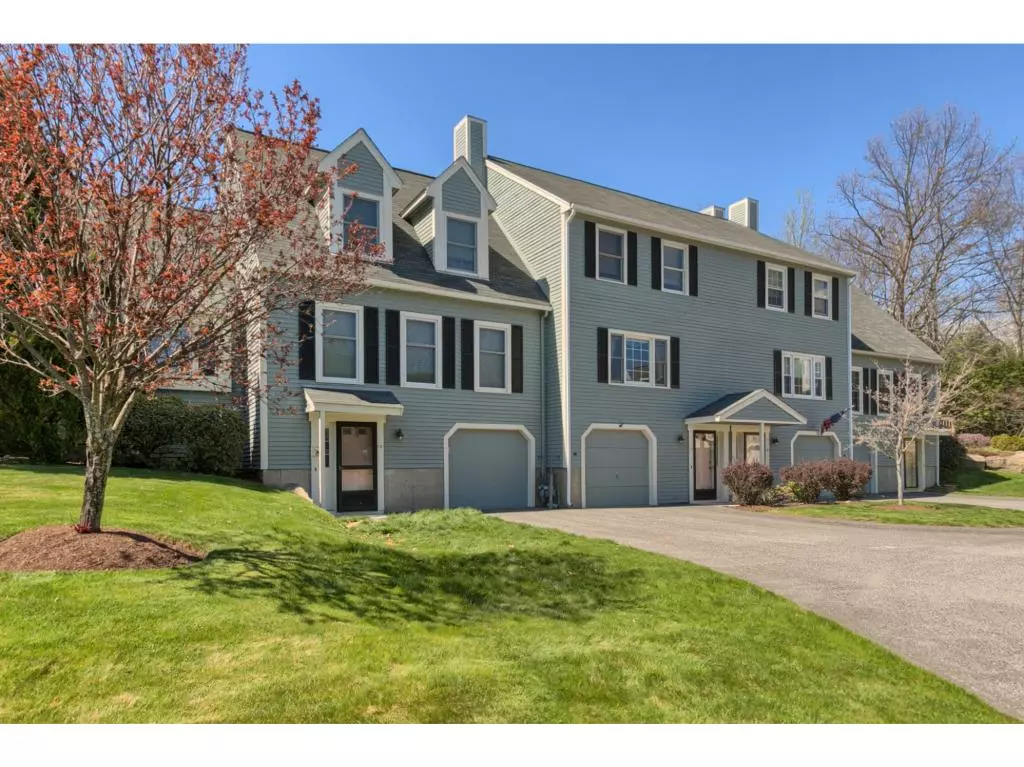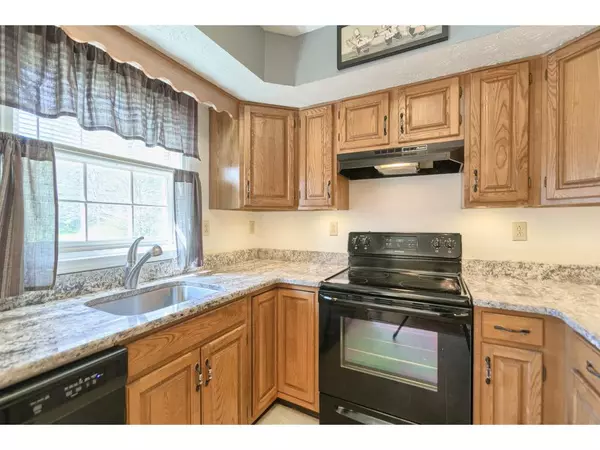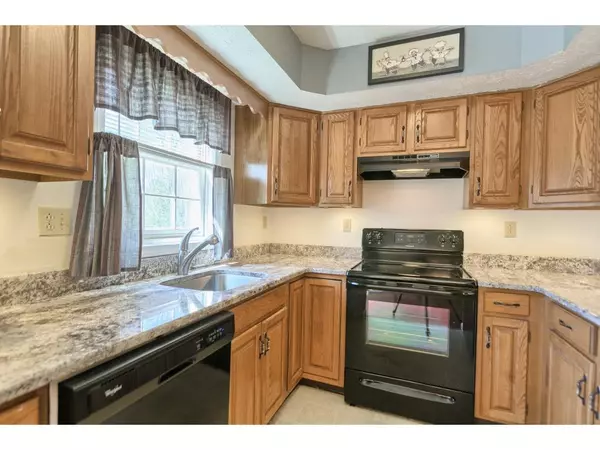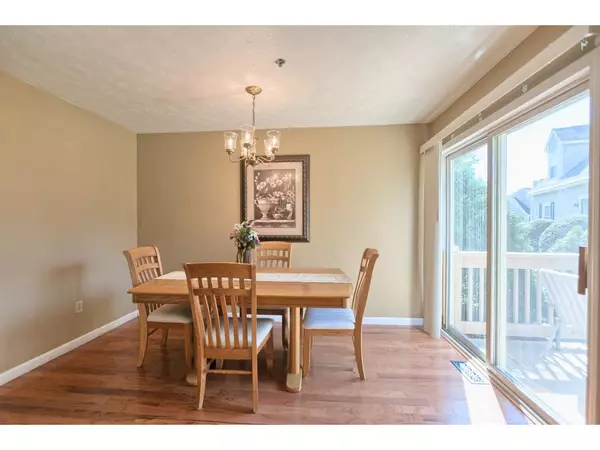Bought with Jim Dolliver • RE/MAX Insight
$180,000
$183,000
1.6%For more information regarding the value of a property, please contact us for a free consultation.
2 Beds
3 Baths
1,360 SqFt
SOLD DATE : 08/10/2016
Key Details
Sold Price $180,000
Property Type Condo
Sub Type Condo
Listing Status Sold
Purchase Type For Sale
Square Footage 1,360 sqft
Price per Sqft $132
Subdivision Rolling Green
MLS Listing ID 4487830
Sold Date 08/10/16
Style Inside Row,Townhouse
Bedrooms 2
Full Baths 1
Half Baths 1
Three Quarter Bath 1
Construction Status Existing
HOA Fees $365/mo
Year Built 1988
Annual Tax Amount $3,686
Tax Year 2015
Property Description
ENTICING NEWLY RENOVATED updated townhouse in sought after Rolling Green. Set just a short walk to Whip-Poor-Will golf course makes this location a Golfer's delight with discounted green fees. You'll love the newly updated granite kitchen with an oversized SS sink and lots of cabinets. The Dining Room has a walk-out slider that makes morning coffee delightful from your large deck, overlooking the grassy yard, surrounded by woods and nature. A half bath and spacious, fireplaced Living Room completes the second floor with newly installed cherry hardwood floors. The staircase leading to the second floor is hardwood also. The third level offers a large Master Bedroom with lots of closet space and master bath, good sized second Bedroom and family Bath. Additional features include one stall garage under, New Central Air, laundry on the first level, large storage area, basketball court, pool, tennis court, great location and easy commute. Nothing to do but move in and ENJOY!
Location
State NH
County Nh-hillsborough
Area Nh-Hillsborough
Zoning GD
Rooms
Basement Entrance Interior
Basement Concrete, Stairs - Interior, Storage Space
Interior
Interior Features Ceiling Fan, Draperies, Fireplace - Wood, Fireplaces - 1, Master BR w/ BA, Window Treatment
Heating Gas - Natural
Cooling Central AC
Flooring Carpet, Hardwood, Tile
Equipment Air Conditioner, Smoke Detector
Exterior
Exterior Feature Vinyl
Garage Under
Garage Spaces 1.0
Garage Description Deeded, Driveway, Parking Spaces 2
Community Features Pets - Cats Allowed, Pets - Dogs Allowed
Utilities Available Cable
Amenities Available Basketball Court, Building Maintenance, Master Insurance, Pool - Outdoor, Snow Removal, Tennis Court, Trash
Roof Type Shingle - Asphalt
Building
Lot Description Condo Development, Country Setting
Story 2
Foundation Concrete
Sewer Public
Water Public
Construction Status Existing
Schools
Elementary Schools Hills Garrison Elem
Middle Schools Hudson Memorial School
High Schools Alvirne High School
Read Less Info
Want to know what your home might be worth? Contact us for a FREE valuation!

Our team is ready to help you sell your home for the highest possible price ASAP


"My job is to find and attract mastery-based agents to the office, protect the culture, and make sure everyone is happy! "






