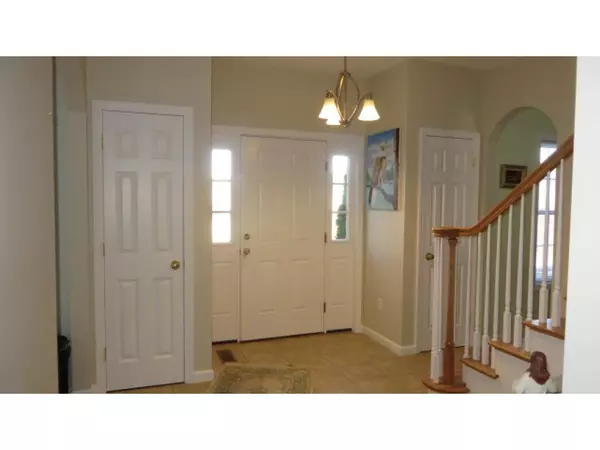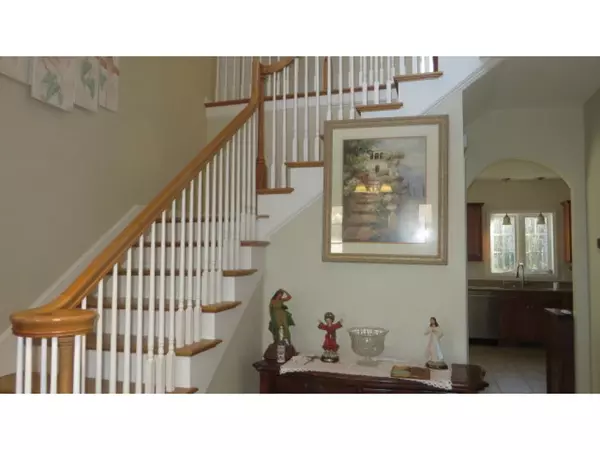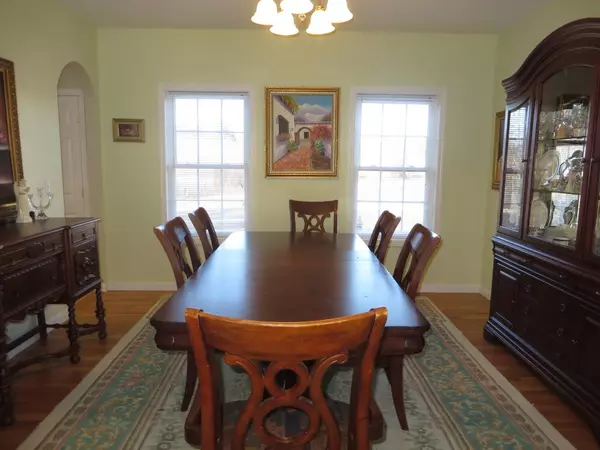Bought with Carol Lavigne • RE/MAX Insight
$439,900
$439,900
For more information regarding the value of a property, please contact us for a free consultation.
4 Beds
5 Baths
4,056 SqFt
SOLD DATE : 07/01/2016
Key Details
Sold Price $439,900
Property Type Single Family Home
Sub Type Single Family
Listing Status Sold
Purchase Type For Sale
Square Footage 4,056 sqft
Price per Sqft $108
Subdivision Longmeadow Farms West
MLS Listing ID 4465719
Sold Date 07/01/16
Style Colonial,Walkout Lower Level
Bedrooms 4
Full Baths 3
Half Baths 1
Three Quarter Bath 1
Construction Status Existing
Year Built 2006
Annual Tax Amount $8,998
Tax Year 2015
Lot Size 1.990 Acres
Acres 1.99
Property Description
AMAZING VALUE! Longmeadow Farms' Colonial, set back on private lot in one of Epping's finest neighborhood, offering 4000+Sq Ft of formal & informal living areas. Impressive entry foyer, beautiful open staircase, hardwood & tile floors, crown molding, wonderful arched entry ways, granite counter tops & maple cabinets in large eat-in-kitchen with breakfast bar and sliders to large deck, a few steps up to the 24x24 Great Room off the kitchen with corner gas fireplace, cathedral ceilings, and #3 huge windows, flooded w/natural light! Master Bedroom suite with private bath w/jetted tub, good size bedrooms, finished third floor w/4th bedroom, large all purpose room, plus a full bath. A finished family/recreation room in lower level with a 3/4 bath, slider to huge level backyard, private! Perfect for the extended family. So many options! Many upgrades and improvement done in 2014. Not a ride by, long driveway back to home. Don't miss this one!
Location
State NH
County Nh-rockingham
Area Nh-Rockingham
Zoning Residential
Rooms
Basement Entrance Walkout
Basement Concrete, Daylight, Full, Partially Finished, Stairs - Interior
Interior
Interior Features Ceiling Fan, Fireplace - Gas, Laundry Hook-ups, Master BR w/ BA, Vaulted Ceiling, Walk-in Closet, Whirlpool Tub, Laundry - 1st Floor
Heating Gas - LP/Bottle
Cooling Central AC
Flooring Carpet, Hardwood, Tile
Equipment Smoke Detector
Exterior
Exterior Feature Vinyl
Garage Attached
Garage Spaces 2.0
Utilities Available Cable, Internet - Cable, Underground Utilities
Roof Type Shingle - Asphalt
Building
Lot Description Country Setting, Level, Subdivision
Story 3
Foundation Concrete
Sewer 1500+ Gallon, Concrete, Leach Field, Private, Septic
Water Drilled Well, Private
Construction Status Existing
Schools
Elementary Schools Epping Elem School
Middle Schools Epping Middle School
High Schools Epping Middle High School
School District Epping School District Sau #14
Read Less Info
Want to know what your home might be worth? Contact us for a FREE valuation!

Our team is ready to help you sell your home for the highest possible price ASAP


"My job is to find and attract mastery-based agents to the office, protect the culture, and make sure everyone is happy! "






