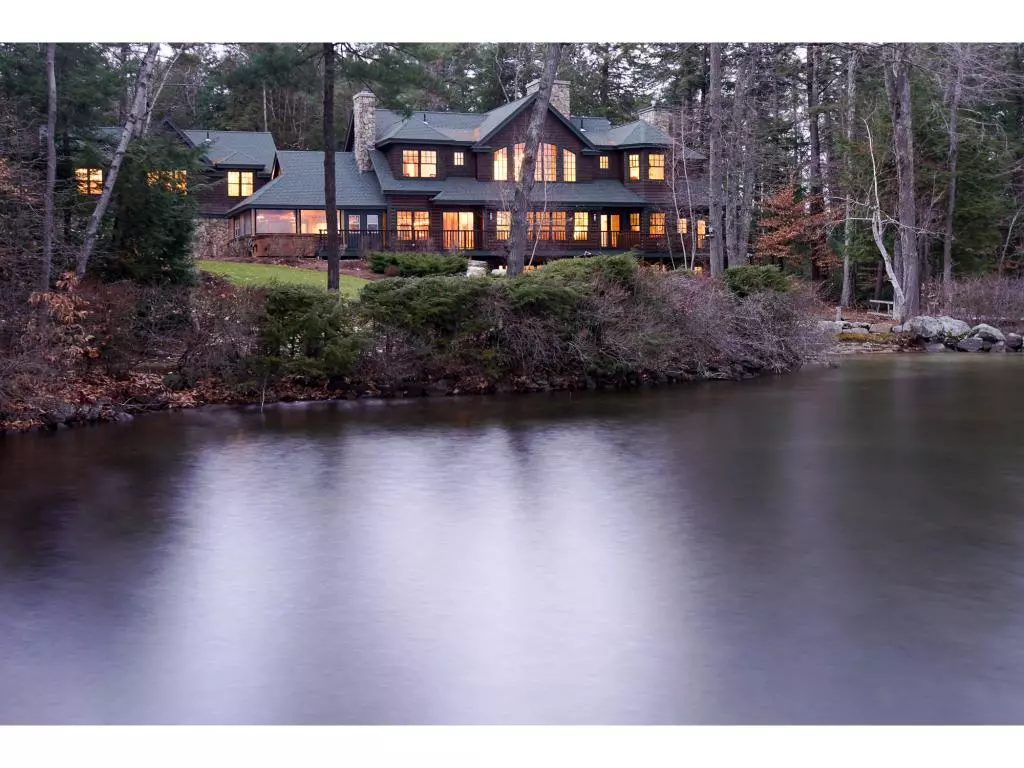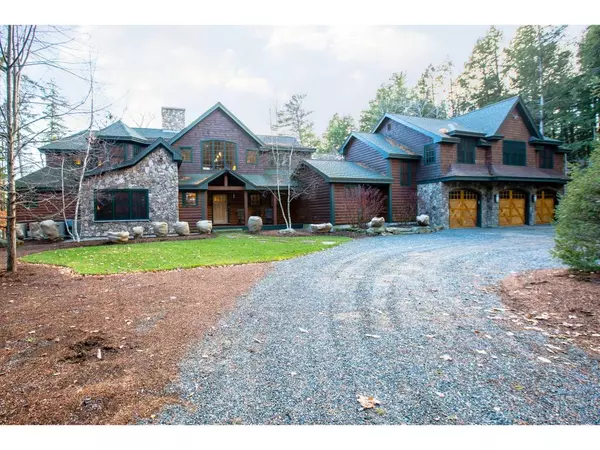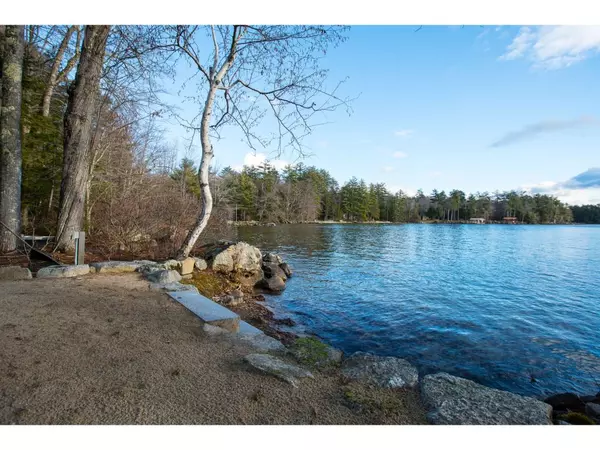Bought with Ricker Miller • BHHS Verani Meredith
$3,600,000
$3,778,000
4.7%For more information regarding the value of a property, please contact us for a free consultation.
8 Beds
12 Baths
6,464 SqFt
SOLD DATE : 10/14/2016
Key Details
Sold Price $3,600,000
Property Type Single Family Home
Sub Type Single Family
Listing Status Sold
Purchase Type For Sale
Square Footage 6,464 sqft
Price per Sqft $556
MLS Listing ID 4464658
Sold Date 10/14/16
Style Adirondack
Bedrooms 8
Full Baths 4
Half Baths 5
Three Quarter Bath 3
Construction Status Existing
Year Built 2007
Annual Tax Amount $28,936
Tax Year 2015
Lot Size 1.340 Acres
Acres 1.34
Property Description
Magnificent home in an extraordinary lakeside setting. This home is a finely crafted blend of wood and stone situated on 1.3 acres of land with 295 feet private waterfront making this a rare offering on the lake. Details include open concept floor plan with a wall of glass and soaring wood trusses that frame majestic lake and Mt. views beyond. Gourmet kitchen with island has more sought after features than can be listed. Three season porch with beamed ceiling, floor to ceiling stone fireplace to relax around and an indoor built in stainless grill with hood. Sprawling deck and hot tub are just out the door. Inviting first and second floor master suites with fireplaces. Second floor guest wing with two private suites, additional bedroom and living room. The lower level provides a large family room with fire place, Billiards room area, wine cellar and exercise room. Walk out lower level to private yard with sand beach, large dock and views from this beautiful protected lakeside setting
Location
State NH
County Nh-carroll
Area Nh-Carroll
Zoning residentail
Body of Water Lake
Rooms
Basement Entrance Walkout
Basement Climate Controlled, Concrete, Daylight, Finished, Frost Wall, Full, Stairs - Interior, Storage Space, Sump Pump
Interior
Interior Features Cathedral Ceiling, Dining Area, Fireplace - Wood, Fireplaces - 3+, Hearth, Hot Tub, In-Law Suite, Kitchen Island, Kitchen/Dining, Kitchen/Living, Laundry Hook-ups, Living/Dining, Master BR w/ BA, Natural Woodwork, Security Doors, Soaking Tub, Vaulted Ceiling, Walk-in Closet, Walk-in Pantry, Wet Bar, Whirlpool Tub, Window Treatment
Heating Gas - LP/Bottle
Cooling Central AC
Flooring Carpet, Ceramic Tile, Hardwood
Equipment Air Conditioner, Dehumidifier, Irrigation System, Satellite, Satellite Dish, Security System, Smoke Detector, Smoke Detectr-HrdWrdw/Bat
Exterior
Exterior Feature Log Siding, Shingle, Stone, Wood
Garage Attached
Garage Spaces 3.0
Garage Description Parking Spaces 3
Utilities Available Cable, Internet - Cable, Satellite Internet, Underground Utilities
Amenities Available Boat Slip/Dock
Roof Type Shingle - Architectural
Building
Lot Description Country Setting, Lake View, Landscaped, Level, Mountain View, View, Water View, Waterfront, Wooded
Story 2
Foundation Below Frost Line, Concrete
Sewer Concrete, Leach Field, Private, Septic
Water Drilled Well, Private
Construction Status Existing
Schools
Elementary Schools Moultonborough Central School
Middle Schools Moultonborough Academy
High Schools Moultonborough Academy
School District Moultonborough Sau #45
Read Less Info
Want to know what your home might be worth? Contact us for a FREE valuation!

Our team is ready to help you sell your home for the highest possible price ASAP


"My job is to find and attract mastery-based agents to the office, protect the culture, and make sure everyone is happy! "






