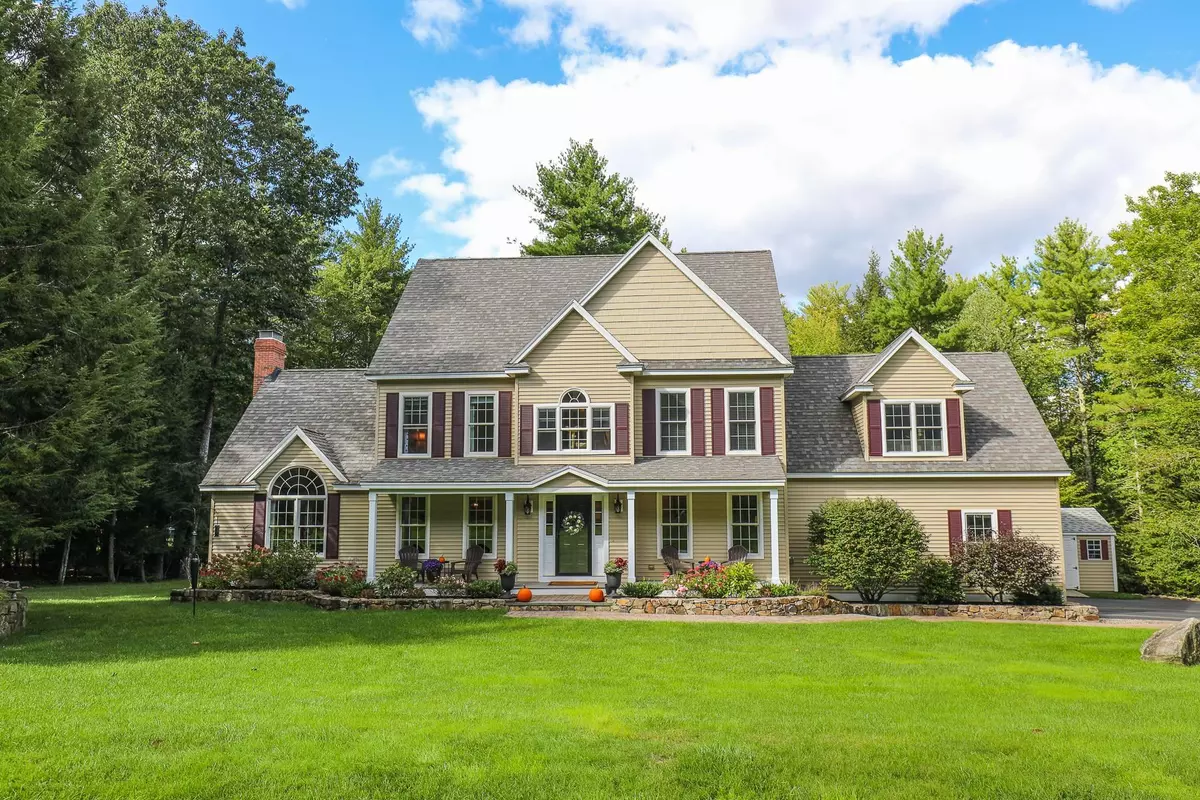Bought with Mike Semprini • BHHS Verani Seacoast
$783,100
$725,000
8.0%For more information regarding the value of a property, please contact us for a free consultation.
4 Beds
3 Baths
2,872 SqFt
SOLD DATE : 11/23/2021
Key Details
Sold Price $783,100
Property Type Single Family Home
Sub Type Single Family
Listing Status Sold
Purchase Type For Sale
Square Footage 2,872 sqft
Price per Sqft $272
MLS Listing ID 4885200
Sold Date 11/23/21
Style Colonial
Bedrooms 4
Full Baths 2
Half Baths 1
Construction Status Existing
Year Built 2004
Annual Tax Amount $14,068
Tax Year 2020
Lot Size 2.490 Acres
Acres 2.49
Property Description
Tucked away in one of Brentwood's most sought after neighborhoods, this privately sited home on a cul-de-sac and nearly 2.5 acres offers the best of everything. Newly constructed oversized composite decking is a great spot for for entertaining and taking in the outdoors, an irrigated front lawn with beautiful stonework to wooded areas for exploring and a serene pond for relaxing. Two-car attached walk-in garage leads to the laundry and past to the expansive kitchen with large island seating four. Kitchen opens to a bright vaulted living room complete with wood burning fireplace. First floor is complete with formal dining room with french doors and a den that could be used for anything from an office to a library, kids media room or sitting room. Large foyer leading to 2nd floor master suite and 3 guest bedrooms. Unfinished attic and basement leave a myriad of options for finishing the space to your liking. 3-zone NEST thermostats control the forced hot air-heating and central air-conditioning throughout. Home is generator ready. SAU16 school district! Showings start this Sunday 11-2.
Location
State NH
County Nh-rockingham
Area Nh-Rockingham
Zoning Res
Rooms
Basement Entrance Walk-up
Basement Bulkhead, Concrete, Daylight, Full
Interior
Interior Features Attic, Cathedral Ceiling, Fireplace - Wood, Kitchen Island, Kitchen/Dining, Kitchen/Living, Primary BR w/ BA, Natural Light, Storage - Indoor, Walk-in Closet, Laundry - 1st Floor, Smart Thermostat
Heating Oil, Wood
Cooling Central AC, Multi Zone
Flooring Carpet, Tile, Wood
Equipment Irrigation System, Radon Mitigation, Security System, Smoke Detectr-Hard Wired, Generator - Standby
Exterior
Exterior Feature Vinyl
Garage Attached
Garage Spaces 2.0
Garage Description Parking Spaces 6+
Utilities Available Underground Utilities
Amenities Available Landscaping
Roof Type Shingle - Asphalt
Building
Lot Description Corner, Landscaped, Level, Pond, Street Lights, Subdivision, Trail/Near Trail, Walking Trails, Wooded
Story 2
Foundation Concrete
Sewer Private, Septic
Water Drilled Well, Private
Construction Status Existing
Schools
Elementary Schools Swasey Central School
Middle Schools Cooperative Middle School
High Schools Exeter High School
School District Exeter School District Sau #16
Read Less Info
Want to know what your home might be worth? Contact us for a FREE valuation!

Our team is ready to help you sell your home for the highest possible price ASAP


"My job is to find and attract mastery-based agents to the office, protect the culture, and make sure everyone is happy! "






