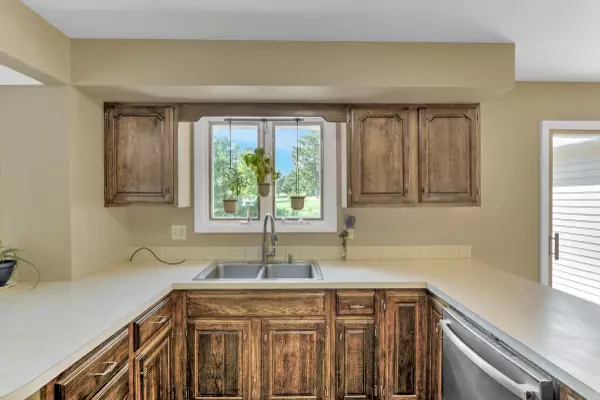Bought with Keller Williams Realty
$450,000
$450,000
For more information regarding the value of a property, please contact us for a free consultation.
4 Beds
3 Baths
2,675 SqFt
SOLD DATE : 11/18/2021
Key Details
Sold Price $450,000
Property Type Residential
Sub Type Single Family Residence
Listing Status Sold
Square Footage 2,675 sqft
MLS Listing ID 1510194
Sold Date 11/18/21
Style Ranch
Bedrooms 4
Full Baths 3
HOA Y/N No
Abv Grd Liv Area 2,675
Originating Board Maine Listings
Year Built 1975
Annual Tax Amount $4,585
Tax Year 2020
Lot Size 0.900 Acres
Acres 0.9
Property Description
What a house!! Sprawling contemporary style ranch, open concept. Location Location Location. This 4 bedroom home has a massive sunken family room with hearth and propane stove, living room with built-ins galore, dining with sliders to rear deck, bamboo and tile floors, stunning cathedral master suite, 2 full baths. Second floor has a NEW stunning suite with the 4th bedroom, den with wet bar, slider to second story rear deck and full bath. Garage parking for 3 to 4 cars, enclosed cathedral breezeway with beams and v-match pine, private rear yard abutting the golf course. New roof, appliances, exterior paint. What a spot!!
Location
State ME
County Kennebec
Zoning res
Direction From Rt. 202 turn onto Woodridge Drive in Gardencrest. Vear left at fork. Left at stop sign. Home on right.
Rooms
Family Room Heat Stove
Basement Bulkhead, Partial, Exterior Only, Unfinished
Master Bedroom First
Bedroom 2 First
Bedroom 3 First
Bedroom 4 Second
Living Room First
Dining Room First
Kitchen First
Family Room First
Interior
Interior Features Walk-in Closets, 1st Floor Primary Bedroom w/Bath, Bathtub, Shower, Storage
Heating Stove, Hot Water, Heat Pump, Baseboard
Cooling A/C Units, Multi Units
Fireplace No
Appliance Washer, Refrigerator, Microwave, Electric Range, Dryer, Dishwasher
Laundry Laundry - 1st Floor, Main Level
Exterior
Garage 1 - 4 Spaces, Paved, On Site, Garage Door Opener, Inside Entrance
Garage Spaces 3.0
Waterfront No
View Y/N Yes
View Scenic
Roof Type Shingle
Street Surface Paved
Porch Deck
Parking Type 1 - 4 Spaces, Paved, On Site, Garage Door Opener, Inside Entrance
Garage Yes
Building
Lot Description Level, Open Lot, Landscaped, Intown, Near Golf Course, Subdivided
Foundation Concrete Perimeter, Slab
Sewer Public Sewer
Water Public
Architectural Style Ranch
Structure Type Wood Siding,Clapboard,Wood Frame
Others
Restrictions Yes
Energy Description Propane, Oil, Electric
Financing VA
Read Less Info
Want to know what your home might be worth? Contact us for a FREE valuation!

Our team is ready to help you sell your home for the highest possible price ASAP


"My job is to find and attract mastery-based agents to the office, protect the culture, and make sure everyone is happy! "






