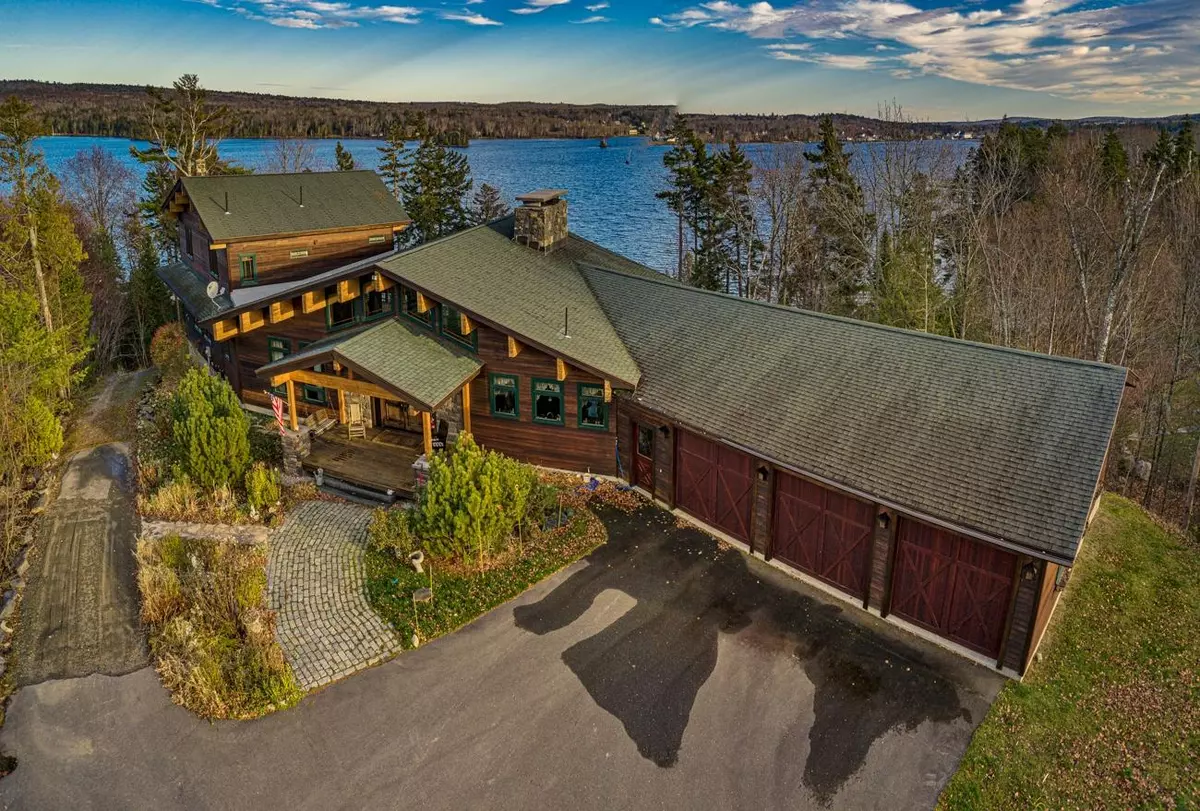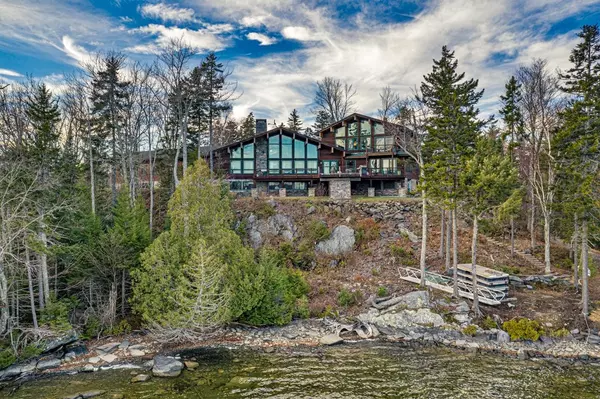Bought with Realty of Maine
$2,400,000
$2,500,000
4.0%For more information regarding the value of a property, please contact us for a free consultation.
4 Beds
5 Baths
6,400 SqFt
SOLD DATE : 11/12/2021
Key Details
Sold Price $2,400,000
Property Type Residential
Sub Type Single Family Residence
Listing Status Sold
Square Footage 6,400 sqft
Subdivision West Cove Point Association
MLS Listing ID 1476273
Sold Date 11/12/21
Style Chalet
Bedrooms 4
Full Baths 4
Half Baths 1
HOA Fees $45/ann
HOA Y/N Yes
Abv Grd Liv Area 4,800
Originating Board Maine Listings
Year Built 2007
Annual Tax Amount $17,035
Tax Year 2020
Lot Size 1.090 Acres
Acres 1.09
Property Description
Superior craftsmanship is the hallmark of this beautifully designed Chalet Lake House with unique custom features throughout. The Grand Foyer entrance welcomes you into an open flow living space making the perfect place to entertain or spend time with friends and family. An expansive wall of lakeview triple windows brings natural light to the Great Room with a custom Hubberton Chandelier, one of 3 fieldstone fireplaces, soaring redwood ceilings and elegant Southern Yellow Pine Post & Beams. A curved cherry staircase leads up to the private Master Suite with a lakeside deck and the Gourmet kitchen is enhanced with a beautiful stone archway. Radiant heat throughout the house lets you relax and live in comfort. Enjoy views into the village from the lakeside deck and the graceful passing by of the Historic Passenger Steamship ''The Kathadin''.
With 4 Bedrooms and 4.5 Baths, everyone has their own space for quiet time reading, relaxing in the cedar sauna or working remotely. With 303 feet of waterfront, firepit area and dock system, there is plenty of room for all the toys to enjoy this recreational paradise!
Location
State ME
County Piscataquis
Zoning Shoreland
Direction Take Pritham Ave towards Jct. go approx .7 miles, turn right onto Craft Rd, go .8 miles turn right onto Birch St go 450 ft. turn left on West Cove Point. Property is the 3rd home on the right.
Body of Water Moosehead Lake
Rooms
Family Room Wood Burning Fireplace
Basement Walk-Out Access, Daylight, Finished, Full
Primary Bedroom Level Second
Bedroom 2 First 15.0X16.6
Bedroom 3 First 15.4X14.0
Bedroom 4 Basement 11.6X14.9
Dining Room First 13.0X15.6 Cathedral Ceiling, Wood Burning Fireplace
Kitchen First 17.0X21.0 Cathedral Ceiling6, Island
Extra Room 1 13.0X14.0
Extra Room 2 13.0X15.0
Family Room Basement
Interior
Interior Features Walk-in Closets, 1st Floor Bedroom, Bathtub, Shower, Storage, Primary Bedroom w/Bath
Heating Stove, Radiant, Multi-Zones, Hot Water, Baseboard
Cooling Heat Pump
Fireplaces Number 3
Fireplace Yes
Appliance Washer, Refrigerator, Microwave, Gas Range, Dryer, Disposal, Dishwasher
Laundry Laundry - 1st Floor, Main Level
Exterior
Garage 1 - 4 Spaces, Paved, Garage Door Opener, Inside Entrance, Heated Garage
Garage Spaces 3.0
Waterfront Yes
Waterfront Description Lake
View Y/N Yes
View Scenic, Trees/Woods
Roof Type Pitched,Shingle
Street Surface Gravel
Accessibility 36+ Inch Doors, Level Entry
Porch Deck, Porch
Parking Type 1 - 4 Spaces, Paved, Garage Door Opener, Inside Entrance, Heated Garage
Garage Yes
Building
Lot Description Rolling Slope, Wooded, Intown, Near Golf Course, Near Shopping, Ski Resort, Subdivided
Foundation Concrete Perimeter, Slab
Sewer Private Sewer
Water Private
Architectural Style Chalet
Structure Type Wood Siding,Clapboard,Post & Beam,Wood Frame
Others
HOA Fee Include 550.0
Energy Description Oil
Financing Cash
Read Less Info
Want to know what your home might be worth? Contact us for a FREE valuation!

Our team is ready to help you sell your home for the highest possible price ASAP


"My job is to find and attract mastery-based agents to the office, protect the culture, and make sure everyone is happy! "






