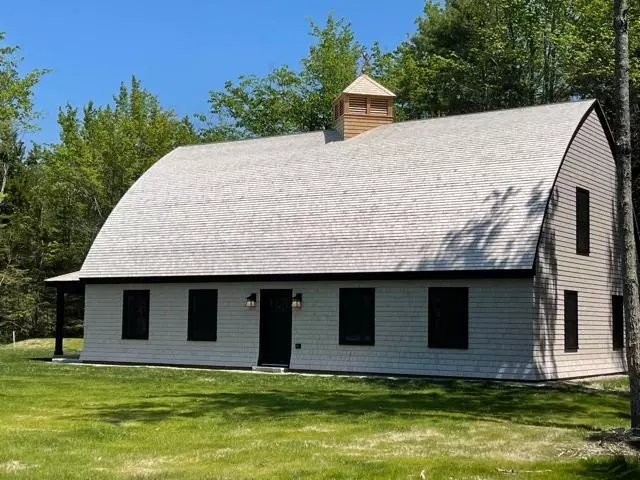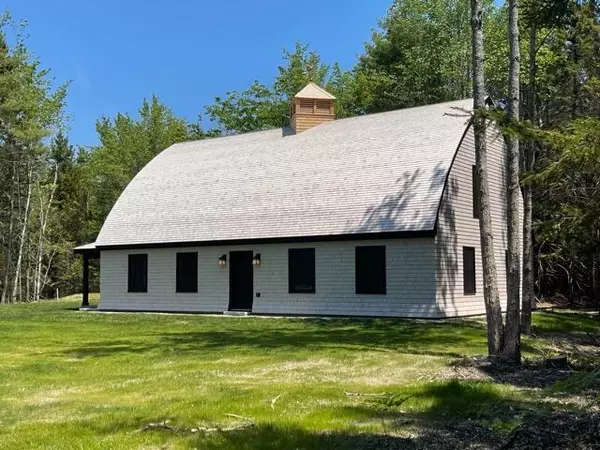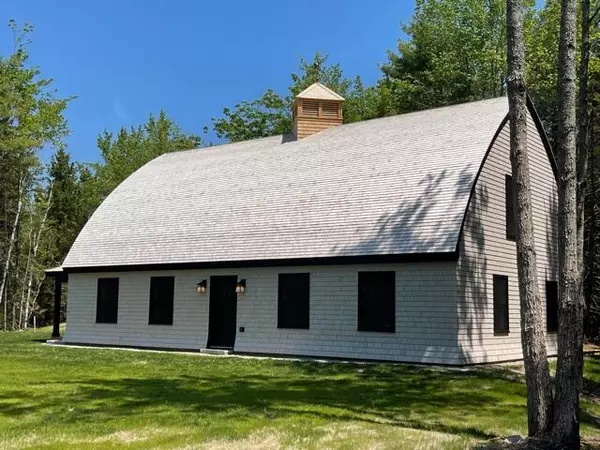Bought with Swan Agency Real Estate
$660,000
$695,000
5.0%For more information regarding the value of a property, please contact us for a free consultation.
3 Beds
3 Baths
2,880 SqFt
SOLD DATE : 10/29/2021
Key Details
Sold Price $660,000
Property Type Residential
Sub Type Single Family Residence
Listing Status Sold
Square Footage 2,880 sqft
Subdivision Thundermist
MLS Listing ID 1490339
Sold Date 10/29/21
Style Other Style
Bedrooms 3
Full Baths 2
Half Baths 1
HOA Fees $41/ann
HOA Y/N Yes
Abv Grd Liv Area 2,880
Originating Board Maine Listings
Year Built 2021
Annual Tax Amount $1,217
Tax Year 2021
Lot Size 4.030 Acres
Acres 4.03
Property Description
This striking newly constructed home is in the final stages of completion. It has many classic exterior features that are rarely found in new homes these days. It honors age-old traditions that create a pleasing, bold exterior and an exciting, bright interior. This home and property will intrigue you through the confluence of location, intelligent design and craftmanship, and the uniqueness of features inside and out, capped with a dramatic bowed cedar shingle roof adorned with a cupola and copper goose weathervane, and woven shingled corners flare at the base. There is a large covered-entry porch on the gable end with rich fir decking. A bump-out roof fare gives an accent to the side wall above the gable end window of the master bedroom. A comfortable open 1st-floor design flows between the kitchen, dining area, family room, and home office. A warm, rich, and bright 1st floor interior with ceramic tile, wainscotting for a classic look, and warm fir flooring, granite counters, stainless steel appliances, and hood recessed lighting. All three bedrooms are on the 2nd floor. The master bedroom features the bowed ceiling, two large walk-in closets, and a master bath with custom tile shower. There are 2 large bedrooms that share a full bath with a tub shower and two bowl sinks. Thundermist residents have nearby access to the shore, saltmarsh and quarry pond for skating in the winter.
Location
State ME
County Hancock
Zoning Town Hill Res
Direction From head of MDI, bear to your left on to Rt 3, following the signs to Bar Harbor. Head through the light. Thundermist Road is on the left. The home is a newly constructed with its driveway immediately on the right.
Rooms
Basement Not Applicable
Primary Bedroom Level Second
Master Bedroom Second 13.3X13.3
Bedroom 2 Second 12.0X20.0
Dining Room First 14.3X13.8
Kitchen First 13.8X27.0
Family Room First
Interior
Interior Features Walk-in Closets, Bathtub, Shower
Heating Radiant, Multi-Zones, Direct Vent Furnace, Baseboard
Cooling None
Fireplace No
Appliance Refrigerator, Gas Range, Dishwasher
Laundry Upper Level, Washer Hookup
Exterior
Garage 5 - 10 Spaces, Gravel, On Site
Waterfront No
View Y/N Yes
View Scenic, Trees/Woods
Roof Type Other,Shingle,Wood
Street Surface Paved
Accessibility 32 - 36 Inch Doors, Level Entry, Other Bath Modifications
Porch Deck, Porch
Road Frontage Private
Parking Type 5 - 10 Spaces, Gravel, On Site
Garage No
Building
Lot Description Level, Wooded, Interior Lot, Near Golf Course, Near Public Beach, Near Shopping, Near Town, Neighborhood, Rural, Subdivided
Foundation Concrete Perimeter, Slab
Sewer Perc Test On File, Septic Design Available, Septic Existing on Site
Water Private, Well
Architectural Style Other Style
Structure Type Wood Siding,Shingle Siding,Wood Frame
New Construction Yes
Others
HOA Fee Include 500.0
Restrictions Yes
Energy Description Propane
Financing Conventional
Read Less Info
Want to know what your home might be worth? Contact us for a FREE valuation!

Our team is ready to help you sell your home for the highest possible price ASAP


"My job is to find and attract mastery-based agents to the office, protect the culture, and make sure everyone is happy! "






