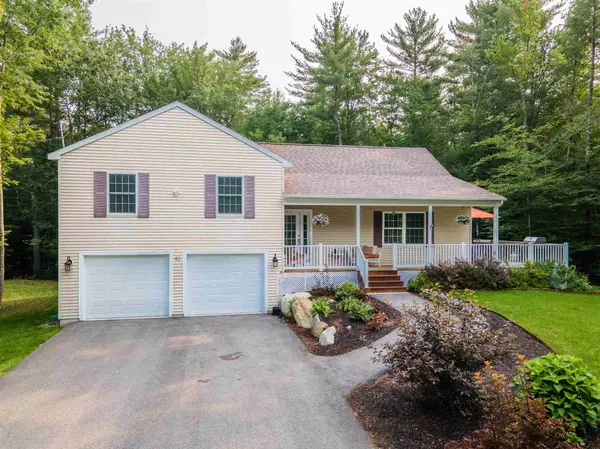Bought with Kayli Currier • KW Coastal and Lakes & Mountains Realty/Meredith
$445,000
$445,000
For more information regarding the value of a property, please contact us for a free consultation.
3 Beds
2 Baths
1,724 SqFt
SOLD DATE : 10/15/2021
Key Details
Sold Price $445,000
Property Type Single Family Home
Sub Type Single Family
Listing Status Sold
Purchase Type For Sale
Square Footage 1,724 sqft
Price per Sqft $258
MLS Listing ID 4873348
Sold Date 10/15/21
Style Other
Bedrooms 3
Full Baths 2
Construction Status Existing
HOA Fees $8/ann
Year Built 2016
Annual Tax Amount $1,488
Tax Year 2021
Lot Size 0.520 Acres
Acres 0.52
Property Description
Welcome to Buckingham Estates as you meander down a quaint, paved country road to this turnkey, low maintenance property. Pull into your attached, heated, two car garage and make yourself at home. The open-concept design and grand living space of the main floor is flooded with natural light along the hickory hardwood floors accented by high vaulted ceilings. Upgraded appliances in the kitchen and granite countertops are accompanied by an eat-in dining area with a slider door leading to the spacious deck connected to the front farmers porch. The second story encompasses a master suite with backyard views, built-in blinds and a walk-in closet off the private bathroom. Two more generously sized bedrooms finish off this story. The lower level is great for ample storage use or finish it off for additional living space off the walk-out slider door! A large shed in the backyard is perfect for outdoor storage. Enjoy private wooded surroundings of the encompassing 44+ acres of common land. The home resides on a private cul-de-sac that is just minutes to the town beach and boat launch on Lake Winnipesaukee. Close by are miles of hiking trails, local restaurants, a public golf course and much more for enjoyment all four seasons.
Location
State NH
County Nh-carroll
Area Nh-Carroll
Zoning RA
Rooms
Basement Entrance Walkout
Basement Concrete, Stairs - Interior, Storage Space, Unfinished, Walkout, Interior Access
Interior
Interior Features Blinds, Ceiling Fan, Dining Area, Kitchen/Dining, Laundry Hook-ups, Primary BR w/ BA, Vaulted Ceiling, Walk-in Closet
Heating Gas - LP/Bottle
Cooling None
Flooring Carpet, Hardwood, Tile
Exterior
Exterior Feature Vinyl Siding
Garage Attached
Garage Spaces 2.0
Utilities Available Cable - Available
Amenities Available Common Acreage
Roof Type Shingle - Asphalt
Building
Lot Description Country Setting
Story 2
Foundation Concrete
Sewer 1500+ Gallon, Leach Field - On-Site, Private, Septic
Water Community, Metered
Construction Status Existing
Schools
Elementary Schools Moultonborough Central School
Middle Schools Moultonborough Academy
High Schools Moultonborough Academy
School District Moultonborough Sau #45
Read Less Info
Want to know what your home might be worth? Contact us for a FREE valuation!

Our team is ready to help you sell your home for the highest possible price ASAP


"My job is to find and attract mastery-based agents to the office, protect the culture, and make sure everyone is happy! "






