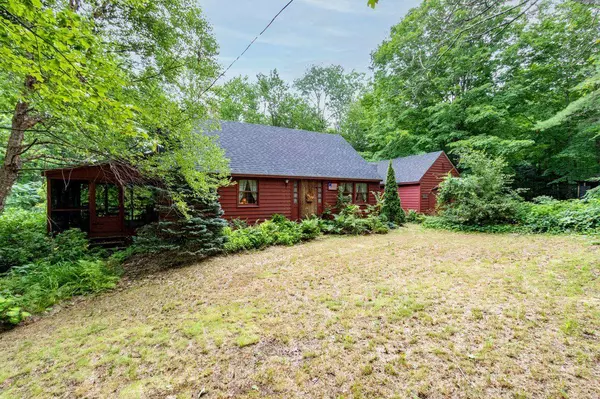Bought with Kathy Coen • LAER Realty Partners/Chelmsford
$373,000
$325,000
14.8%For more information regarding the value of a property, please contact us for a free consultation.
2 Beds
2 Baths
1,860 SqFt
SOLD DATE : 10/04/2021
Key Details
Sold Price $373,000
Property Type Single Family Home
Sub Type Single Family
Listing Status Sold
Purchase Type For Sale
Square Footage 1,860 sqft
Price per Sqft $200
MLS Listing ID 4875594
Sold Date 10/04/21
Style Cape
Bedrooms 2
Full Baths 1
Three Quarter Bath 1
Construction Status Existing
Year Built 1971
Annual Tax Amount $5,805
Tax Year 2020
Lot Size 2.000 Acres
Acres 2.0
Property Description
Country roads lead to this charming cape situated on two private acres. Park your car/truck and enter from the garage, or the main door, into the breakfast nook/sitting area, ideal for guests or family to sit and relax while meals are prepared in the spacious kitchen or warm up during cold months by the cozy wood stove. As you tour the home you will appreciate the many enchanting touches throughout, including beamed ceilings in the kitchen, bookcase-flanked fireplace in the family room and the many nods to country colonial décor. The first floor also features a parlor/office, which can be easily converted to a generous master w/ adjacent ¾ bath and access to the cozy 3 season porch. Sit and take in the fresh air before you ascend the stairs to discover two truly spacious bedrooms with plenty of storage that share a well-appointed full bath. The interior flooring includes easy-keeping laminate in the kitchen and handsome hardwood in the dining and family room. Single garage for your car, toys, and tools plus a small shed for gardening supplies. You can look forward to easily awakening the stonewall lined perennial borders and vegetable gardens and then put your feet up and relax on your screen porch and enjoy. 5 min to I93 and a mere 15 minutes to Concord and Tilton. I absolutely love this home and can’t wait for you to come explore the beautiful property and make it your own! Showings to begin August 7th.
Location
State NH
County Nh-merrimack
Area Nh-Merrimack
Zoning RE - R
Rooms
Basement Entrance Interior
Basement Concrete, Full, Stairs - Exterior, Stairs - Interior, Unfinished, Walkout, Interior Access, Exterior Access
Interior
Interior Features Fireplaces - 1
Heating Electric, Wood
Cooling None
Flooring Carpet, Hardwood, Laminate, Vinyl
Equipment Stove-Wood
Exterior
Exterior Feature Clapboard
Garage Attached
Garage Spaces 1.0
Garage Description Driveway, Garage, Paved
Utilities Available Cable - Available, Gas - LP/Bottle
Waterfront No
Waterfront Description No
View Y/N No
Water Access Desc No
View No
Roof Type Shingle - Asphalt
Building
Lot Description Country Setting, Landscaped, Level, Open, Secluded, Slight, Sloping
Story 2
Foundation Concrete
Sewer Concrete, Leach Field - Existing, Private
Water Drilled Well, Private
Construction Status Existing
Schools
Elementary Schools Canterbury Elementary School
Middle Schools Belmont Middle School
High Schools Belmont High School
School District Shaker Regional
Read Less Info
Want to know what your home might be worth? Contact us for a FREE valuation!

Our team is ready to help you sell your home for the highest possible price ASAP


"My job is to find and attract mastery-based agents to the office, protect the culture, and make sure everyone is happy! "






