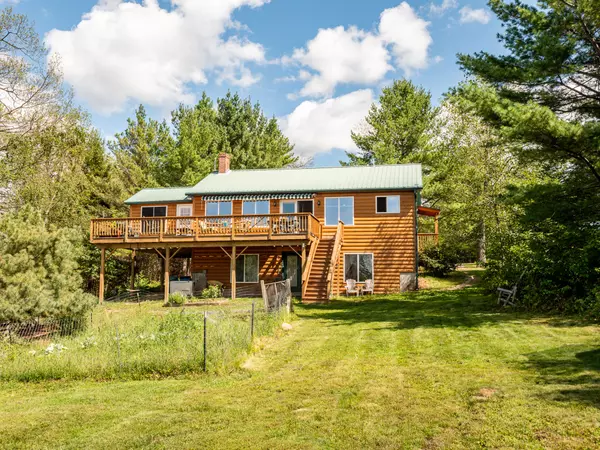Bought with Berkshire Hathaway HomeServices Northeast Real Estate
$305,000
$320,000
4.7%For more information regarding the value of a property, please contact us for a free consultation.
2 Beds
2 Baths
1,708 SqFt
SOLD DATE : 10/01/2021
Key Details
Sold Price $305,000
Property Type Residential
Sub Type Single Family Residence
Listing Status Sold
Square Footage 1,708 sqft
Subdivision Harding Hill
MLS Listing ID 1507096
Sold Date 10/01/21
Style Contemporary,Ranch
Bedrooms 2
Full Baths 2
HOA Fees $50/ann
HOA Y/N Yes
Abv Grd Liv Area 1,108
Originating Board Maine Listings
Year Built 2000
Annual Tax Amount $1,800
Tax Year 2020
Lot Size 10.020 Acres
Acres 10.02
Property Description
Amazing views! This log sided home has been well maintained and in a quiet location. No matter what your passion, this home is nearby. Skiing (Shawnee Peak), hiking, boating, swimming, biking, hunting, fishing, shopping (North Conway NH), mountains, river, streams, lakes and ponds. The kitchen is so pretty with many cabinets and quartz countertops. All appliances will convey with the home, washer, dryer, refrigerator, stove, dishwasher. A whole house generator is an extra bonus! There are oak wood floors throughout the main floor, kitchen, living room and all season sun porch. There is an extra 600 square feet of living space in the walk out basement. The land has had many gardens with a recent addition of an orchard, apples, pears, peaches, cherries and grapes! Come take a peak and experience the views form the kitchen, living, sun porch and awesome back deck!
Location
State ME
County Oxford
Zoning Subdivision
Body of Water Kezar
Rooms
Basement Daylight, Full, Walk-Out Access
Primary Bedroom Level First
Master Bedroom First
Living Room First
Kitchen First Eat-in Kitchen
Interior
Interior Features 1st Floor Bedroom, Pantry, Shower, Storage
Heating Stove, Hot Water, Baseboard
Cooling None
Fireplace No
Appliance Washer, Refrigerator, Dryer, Dishwasher
Laundry Laundry - 1st Floor, Main Level, Washer Hookup
Exterior
Garage 1 - 4 Spaces, Gravel, On Site, Detached
Garage Spaces 1.0
Waterfront No
Waterfront Description Lake
View Y/N Yes
View Mountain(s), Scenic, Trees/Woods
Roof Type Metal,Pitched
Street Surface Paved
Porch Deck, Glass Enclosed, Porch
Road Frontage Private
Parking Type 1 - 4 Spaces, Gravel, On Site, Detached
Garage Yes
Building
Lot Description Level, Open Lot, Rolling Slope, Wooded, Pasture, Neighborhood, Rural
Foundation Concrete Perimeter
Sewer Private Sewer, Septic Existing on Site
Water Private, Well
Architectural Style Contemporary, Ranch
Structure Type Log Siding,Wood Frame
Others
HOA Fee Include 600.0
Restrictions Yes
Energy Description Pellets, Oil
Financing Cash
Read Less Info
Want to know what your home might be worth? Contact us for a FREE valuation!

Our team is ready to help you sell your home for the highest possible price ASAP


"My job is to find and attract mastery-based agents to the office, protect the culture, and make sure everyone is happy! "






