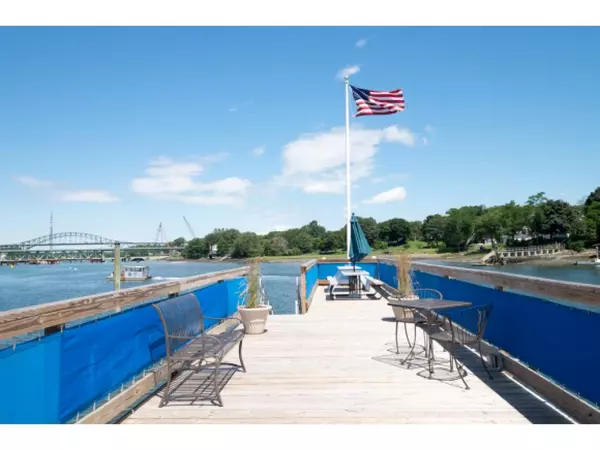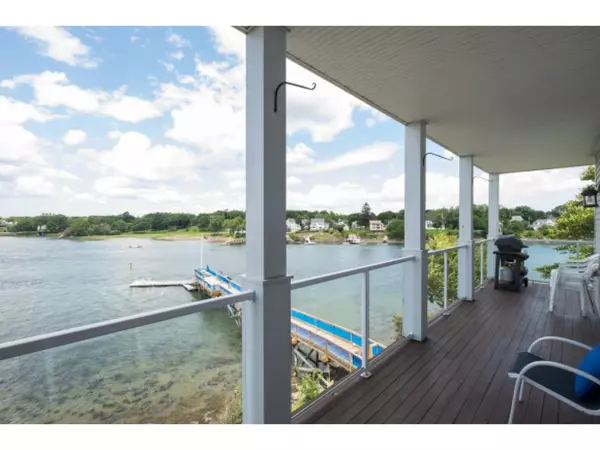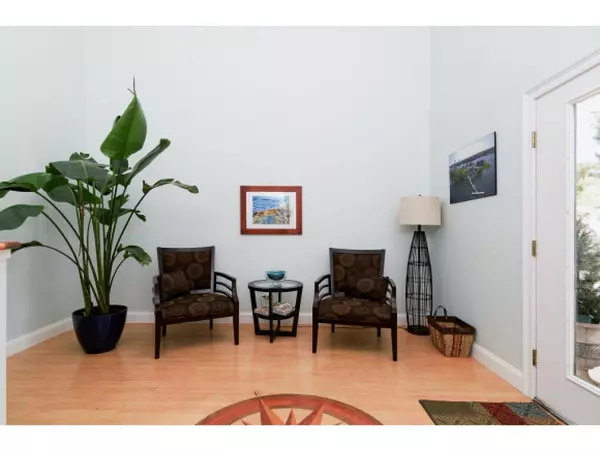Bought with Liz Levey-Pruyn • RE/MAX Shoreline
$1,055,000
$1,149,000
8.2%For more information regarding the value of a property, please contact us for a free consultation.
3 Beds
4 Baths
3,133 SqFt
SOLD DATE : 09/18/2015
Key Details
Sold Price $1,055,000
Property Type Condo
Sub Type Condo
Listing Status Sold
Purchase Type For Sale
Square Footage 3,133 sqft
Price per Sqft $336
MLS Listing ID 4439727
Sold Date 09/18/15
Style Modern Architecture
Bedrooms 3
Full Baths 3
Half Baths 1
Construction Status Existing
HOA Fees $595/mo
Year Built 2003
Annual Tax Amount $13,750
Tax Year 2015
Lot Size 3,049 Sqft
Acres 0.07
Property Description
WATERFRONT, WATER VIEWS, DEEP WATER DOCK! This riverfront condo welcomes you and your boat (max 36 ft). Featuring a secure-entry elevator and two-car garage with deeded storage room, this second-floor unit has a front deck plus rear, waterside wraparound decks with a two-sided Heat & Glo fireplace and glass railings. A gorgeous, epicurean kitchen has a Viking six-burner gas stove, Viking fridge, two custom islands, a pass-through bar, multiple workstations, and custom cherry cabinetry and coffee bar -- all with granite countertops. 3,133 SF of living space with three bedrooms, four baths, maple floors, home office, and laundry room. The master has deck access with water views, a walk-in closet, tiled spa bath with double sinks, steam shower, and jacuzzi tub with ceiling waterfall. Also features Lutron lighting, Unico heating and A/C, security system, landscaped yard, waterfront patio, kayak storage, and pets are welcome! Only three units in this building located steps to Portsmouth.
Location
State ME
County Me-york
Area Me-York
Zoning BI
Body of Water River
Rooms
Basement Entrance Walkout
Basement Full, Storage Space
Interior
Interior Features Bar, Blinds, Dining Area, Elevator, Fireplace - Gas, Kitchen Island, Kitchen/Dining, Kitchen/Living, Laundry Hook-ups, Living/Dining, Master BR w/ BA, Security Doors, Walk-in Closet, Walk-in Pantry, Wet Bar, Whirlpool Tub, Window Treatment, Laundry - 1st Floor
Heating Gas - LP/Bottle
Cooling Central AC
Flooring Hardwood, Tile
Equipment Irrigation System, Security System, Smoke Detector, Smoke Detectr-HrdWrdw/Bat, Sprinkler System
Exterior
Exterior Feature Clapboard
Garage Under
Garage Spaces 2.0
Garage Description Parking Spaces 2
Community Features Pets - Allowed
Utilities Available Internet - Cable, Underground Utilities
Amenities Available Boat Slip/Dock, Building Maintenance, Common Heat/Cooling, Docks, Master Insurance, Security, Snow Removal, Trash, Elevator
Roof Type Shingle - Asphalt
Building
Lot Description Condo Development, Landscaped, View, Water View, Waterfront
Story 1
Foundation Other
Sewer Public
Water Public
Construction Status Existing
Schools
Elementary Schools Frisbee Elementary School
Middle Schools Shapleigh Middle School
High Schools Rw Traip Academy
Read Less Info
Want to know what your home might be worth? Contact us for a FREE valuation!

Our team is ready to help you sell your home for the highest possible price ASAP


"My job is to find and attract mastery-based agents to the office, protect the culture, and make sure everyone is happy! "






