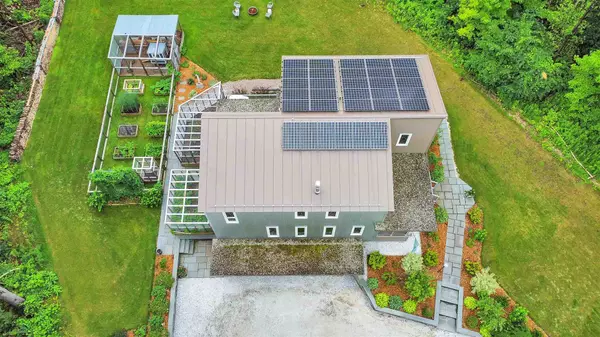Bought with Nancy R Desany • Coldwell Banker Hickok and Boardman
$805,000
$699,000
15.2%For more information regarding the value of a property, please contact us for a free consultation.
3 Beds
4 Baths
2,263 SqFt
SOLD DATE : 10/01/2021
Key Details
Sold Price $805,000
Property Type Single Family Home
Sub Type Single Family
Listing Status Sold
Purchase Type For Sale
Square Footage 2,263 sqft
Price per Sqft $355
MLS Listing ID 4873397
Sold Date 10/01/21
Style Contemporary
Bedrooms 3
Full Baths 1
Half Baths 1
Three Quarter Bath 2
Construction Status Existing
Year Built 2013
Annual Tax Amount $8,819
Tax Year 2021
Lot Size 5.070 Acres
Acres 5.07
Property Description
Extraordinary, modern, and green! This stunning 3 bed, 3.5 bath smart home was designed with intention and contemporary elements. Nearly off-grid, this home has owned 9.2kw solar panels, passive heating through southern exposure, ClimateMaster water-to-air geothermal heating and cooling with smart thermostat, a Scan 60 wood stove, and smart lighting controls. Energy efficiency elements include 2x8 wall construction with thermal break, R65 roof insulation, R50 wall insulation, and triple-pane PVC windows. The maintenance free exterior includes galvanized steel and cement board siding with standing seam metal roof. Feel secure with integrated Honeywell security system, including smoke, CO, glass break, and water sensors, plus 5 Arlo cameras. Grow your own food with the 12 raised beds, each carefully planned with appropriate caging. Enjoy established fruit and nut trees and fresh eggs from your predator-proof chicken coop. Outdoor relaxation areas abound with meticulously maintained grounds, covered front porch, new back deck, and 3-season screened-in porch. The serenity of this wooded property carries over to the interior which features earth tones and natural materials. High end finishes include vertical-laid white oak floors, custom tile work in kitchen and baths, solid surface counters, and premium plumbing and lighting fixtures. Finished walkout basement lends even more space. With too many unique features to name, you must see this home! 3D Tour & features sheet available.
Location
State VT
County Vt-chittenden
Area Vt-Chittenden
Zoning Ag/Rural Residential
Rooms
Basement Entrance Walkout
Basement Climate Controlled, Daylight, Finished, Full, Insulated, Stairs - Interior, Storage Space, Walkout, Interior Access
Interior
Interior Features Ceiling Fan, Dining Area, Fireplace - Wood, Kitchen Island, Kitchen/Dining, Lighting Contrls -Respnsv, Primary BR w/ BA, Natural Light, Storage - Indoor, Surround Sound Wiring, Vaulted Ceiling, Walk-in Closet, Laundry - 2nd Floor, Smart Thermostat
Heating Electric, Geothermal, Wood
Cooling Central AC, Other
Flooring Hardwood, Tile
Equipment CO Detector, Satellite Dish, Security System, Smoke Detector, Stove-Wood
Exterior
Exterior Feature Cement, Metal
Garage Attached
Garage Spaces 3.0
Garage Description Driveway, Garage
Utilities Available Internet - Cable, Satellite, Underground Utilities
Waterfront No
Waterfront Description No
View Y/N No
Water Access Desc No
View No
Roof Type Metal,Standing Seam
Building
Lot Description Country Setting, Secluded, Wooded
Story 2
Foundation Poured Concrete
Sewer Septic
Water Drilled Well, Private, Purifier/Soft
Construction Status Existing
Schools
Elementary Schools Allen Brook Elementary School
Middle Schools Williston Central School
High Schools Champlain Valley Uhsd #15
School District Williston School District
Read Less Info
Want to know what your home might be worth? Contact us for a FREE valuation!

Our team is ready to help you sell your home for the highest possible price ASAP


"My job is to find and attract mastery-based agents to the office, protect the culture, and make sure everyone is happy! "






