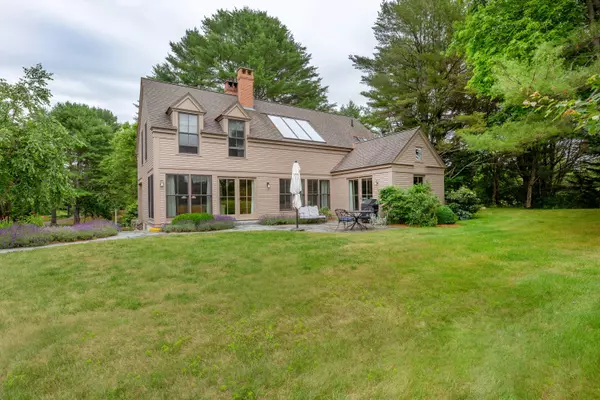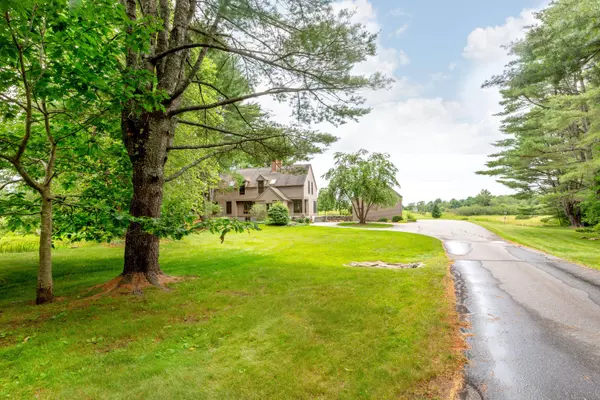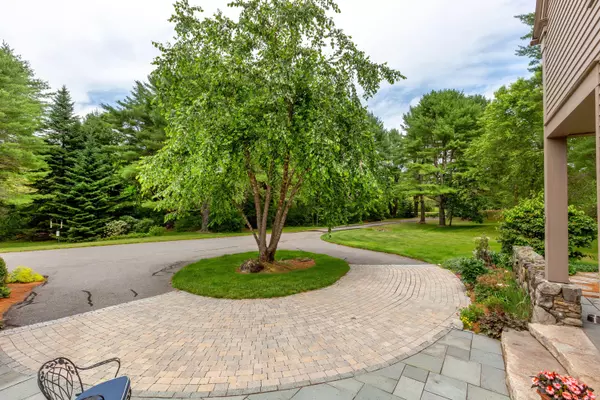Bought with Portside Real Estate Group
$880,308
$795,000
10.7%For more information regarding the value of a property, please contact us for a free consultation.
3 Beds
3 Baths
3,004 SqFt
SOLD DATE : 09/24/2021
Key Details
Sold Price $880,308
Property Type Residential
Sub Type Single Family Residence
Listing Status Sold
Square Footage 3,004 sqft
Subdivision Otter Trace
MLS Listing ID 1500739
Sold Date 09/24/21
Style Shingle Style
Bedrooms 3
Full Baths 3
HOA Fees $91/ann
HOA Y/N Yes
Abv Grd Liv Area 2,588
Originating Board Maine Listings
Year Built 2004
Annual Tax Amount $11,226
Tax Year 2020
Lot Size 3.410 Acres
Acres 3.41
Property Description
Captivating and inviting. Architect designed to take full advantage of the unique and picturesque attributes of this enchanting Brunswick home site. Open concept features a cook's kitchen with two large islands, gas cook top, double oven, paneled refrigerator and wet bar. Spacious Dining room with vaulted ceiling and built-ins. Bright sunny Living Room with cozy wood stove and walls of glass to let the outside in. Den/study/first floor bedroom. Three second floor bedrooms including a fabulous primary bedroom suite that boasts of a large walk in closet and a nicely appointed bath. Second floor laundry. Hard wood and tile flooring throughout. Partially finished basement with wine cellar. Detached three car garage/barn with spacious loft. Fabulous landscaping details with custom stone work and established perennials, as well as a large area for your veggie garden. Remarkable privacy - only minutes from Bowdoin College and all things Brunswick.
Location
State ME
County Cumberland
Zoning RP2
Direction Raymond Road to Otter Trace to # 1 on Left
Rooms
Basement Full, Interior Entry
Primary Bedroom Level Second
Bedroom 2 Second
Bedroom 3 Second
Living Room First
Dining Room First
Kitchen First
Interior
Heating Radiant, Multi-Zones, Hot Water, Baseboard
Cooling None
Fireplace No
Appliance Wall Oven, Refrigerator, Dishwasher, Cooktop
Laundry Upper Level
Exterior
Garage 1 - 4 Spaces, Paved, Garage Door Opener, Detached, Storage
Garage Spaces 3.0
Waterfront No
View Y/N Yes
View Fields
Roof Type Shingle
Street Surface Paved
Porch Patio, Porch
Road Frontage Private
Parking Type 1 - 4 Spaces, Paved, Garage Door Opener, Detached, Storage
Garage Yes
Building
Lot Description Corner Lot, Rolling Slope, Landscaped, Pasture, Near Town, Neighborhood, Rural
Foundation Concrete Perimeter
Sewer Private Sewer, Septic Existing on Site
Water Private, Well
Architectural Style Shingle Style
Structure Type Clapboard,Wood Frame
Others
HOA Fee Include 1100.0
Restrictions Yes
Energy Description Oil
Financing Conventional
Read Less Info
Want to know what your home might be worth? Contact us for a FREE valuation!

Our team is ready to help you sell your home for the highest possible price ASAP


"My job is to find and attract mastery-based agents to the office, protect the culture, and make sure everyone is happy! "






