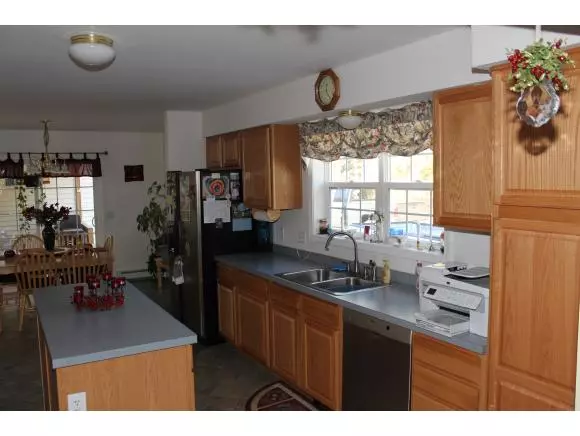Bought with James Wiedman • Lamprey & Lamprey Realtors
$213,500
$217,000
1.6%For more information regarding the value of a property, please contact us for a free consultation.
3 Beds
3 Baths
2,250 SqFt
SOLD DATE : 08/17/2015
Key Details
Sold Price $213,500
Property Type Single Family Home
Sub Type Single Family
Listing Status Sold
Purchase Type For Sale
Square Footage 2,250 sqft
Price per Sqft $94
Subdivision Sokokis Pines
MLS Listing ID 4426882
Sold Date 08/17/15
Style Ranch
Bedrooms 3
Full Baths 2
Half Baths 1
Construction Status Existing
HOA Fees $5/mo
Year Built 2006
Annual Tax Amount $4,784
Tax Year 2014
Lot Size 1.410 Acres
Acres 1.41
Property Description
A great quiet location that is near all your White Mountain and Lakes Region activities. A wooded lot with backyard access to the snowmobile trail. This home has 3 bedrooms with 2 1/2 baths. Master Bedroom has a walk-in closet and bath with spa tub. Get cozy in the living room with a gas fireplace. Kitchen has plenty of cabinets and island for additional counter space. Included is a washer and dryer with first floor access. Garage can hold 4 cars and has radiant heat in the slab. Above garage is a game room with knotty pine and has a half bath, cable, and pool table. Don't miss out on this beautiful home.
Location
State NH
County Nh-carroll
Area Nh-Carroll
Zoning No
Body of Water Lake
Rooms
Basement Entrance Walk-up
Basement Bulkhead, Concrete, Frost Wall, Full, Stairs - Interior, Storage Space, Unfinished
Interior
Interior Features Attic, Blinds, Ceiling Fan, Dining Area, Fireplace - Gas, Fireplaces - 1, Kitchen Island, Kitchen/Dining, Laundry Hook-ups, Master BR w/ BA, Soaking Tub, Walk-in Closet, Walk-in Pantry, Laundry - 1st Floor
Heating Oil
Flooring Carpet, Vinyl
Equipment Smoke Detector, Smoke Detectr-HrdWrdw/Bat
Exterior
Exterior Feature Vinyl
Garage Attached
Garage Spaces 4.0
Garage Description Parking Spaces 4
Utilities Available Cable, Internet - Cable, Underground Utilities
Amenities Available Beach Rights
Roof Type Shingle - Asphalt
Building
Lot Description Landscaped, Level, Subdivision, Trail/Near Trail, Wooded
Story 1
Foundation Concrete
Sewer 1250 Gallon, Concrete, Private, Septic
Water Dug Well, Private
Construction Status Existing
Schools
Elementary Schools Kenneth A. Brett School
Middle Schools A. Crosby Kennett Middle Sch
High Schools A. Crosby Kennett Sr. High
School District Tamworth
Read Less Info
Want to know what your home might be worth? Contact us for a FREE valuation!

Our team is ready to help you sell your home for the highest possible price ASAP


"My job is to find and attract mastery-based agents to the office, protect the culture, and make sure everyone is happy! "






