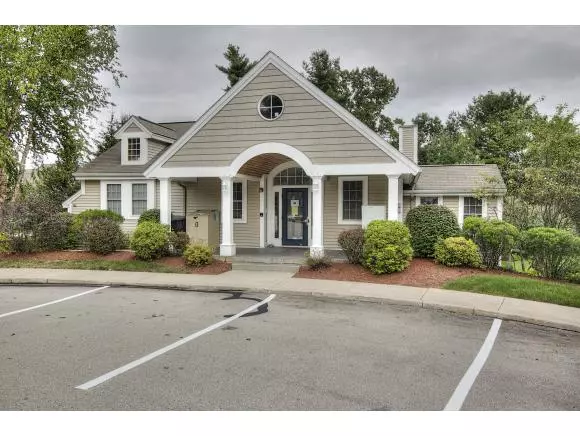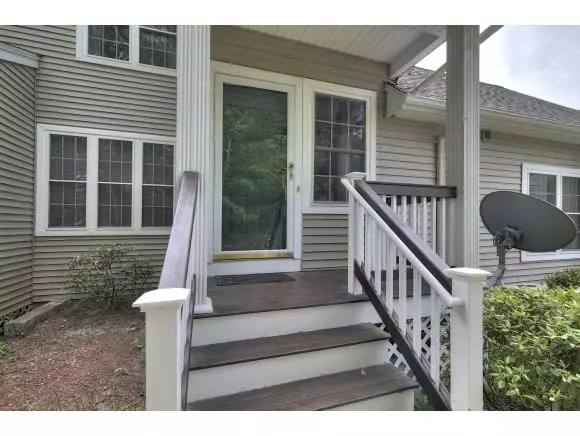Bought with Dave Eliason • RE/MAX Insight/Manchester
$247,000
$254,500
2.9%For more information regarding the value of a property, please contact us for a free consultation.
2 Beds
2 Baths
2,190 SqFt
SOLD DATE : 07/10/2015
Key Details
Sold Price $247,000
Property Type Condo
Sub Type Condo
Listing Status Sold
Purchase Type For Sale
Square Footage 2,190 sqft
Price per Sqft $112
Subdivision River Glen
MLS Listing ID 4424769
Sold Date 07/10/15
Style Contemporary,End Unit,Multi-Level,Townhouse
Bedrooms 2
Full Baths 2
Construction Status Existing
HOA Fees $358
Year Built 1997
Tax Year 2014
Property Description
You have worked hard.....now come home and ENJOY EASY LIVING at RIVER GLEN. Private end unit setting with top balcony and a walkout lower level deck. Immaculate and move in ready this town home offers a large master bedroom with updated cabinetry, tile and granite and a vaulted living room (with gas fireplace) adjoins kitchen and dining room. SPACIOUS and abundant storage throughout. The WALKOUT basement is fully finished with office and game room (or guest bedroom). Only 7 minutes from 101-93-293 and amenities. Hiking and biking trails along Merrimack River, directly accessed from your back deck/backyard. LOW CONDO FEE of $358 includes so much, namely a 2 story recreational club room with a gym, movie area, kitchen, conference room and heated pool. Lush landscaping, footpaths, and PLENTY OF PARKING for your guests (rare to find in most condo communities). Natural Gas heat-Public W&S. Pets allowed (see condo docs). IMMACULATE-quick close possible. VISit IT TODAY!
Location
State NH
County Nh-hillsborough
Area Nh-Hillsborough
Zoning RES/CONDO
Rooms
Basement Entrance Walkout
Basement Climate Controlled, Finished, Stairs - Interior, Storage Space
Interior
Interior Features Blinds, Cathedral Ceiling, Dining Area, Draperies, Fireplace - Gas, Fireplaces - 1, Kitchen/Dining, Kitchen/Family, Kitchen/Living, Laundry Hook-ups, Master BR w/ BA, Vaulted Ceiling, Walk-in Closet, Laundry - 1st Floor
Heating Gas - Natural
Cooling Central AC
Flooring Carpet, Tile
Equipment Smoke Detectr-Hard Wired
Exterior
Exterior Feature Vinyl
Garage Attached
Garage Spaces 1.0
Community Features Pets - Allowed, Pets - Other
Utilities Available Cable
Amenities Available Club House, Exercise Facility, Master Insurance, Pool - Outdoor, Sewer, Snow Removal, Trash, Water
Roof Type Shingle - Other
Building
Lot Description Condo Development, Landscaped, Level, Wooded
Story 1
Foundation Concrete
Sewer Public
Water Public
Construction Status Existing
Schools
Elementary Schools Peter Woodbury Sch
Middle Schools Mckelvie Intermediate School
High Schools Bedford High School
School District Bedford Sch District Sau #25
Read Less Info
Want to know what your home might be worth? Contact us for a FREE valuation!

Our team is ready to help you sell your home for the highest possible price ASAP


"My job is to find and attract mastery-based agents to the office, protect the culture, and make sure everyone is happy! "






