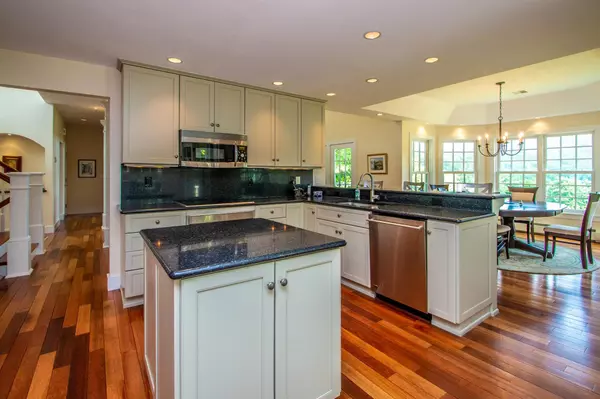Bought with Kathleen Sullivan Head • Badger Realty
$1,200,000
$1,200,000
For more information regarding the value of a property, please contact us for a free consultation.
3 Beds
4 Baths
4,534 SqFt
SOLD DATE : 09/15/2021
Key Details
Sold Price $1,200,000
Property Type Single Family Home
Sub Type Single Family
Listing Status Sold
Purchase Type For Sale
Square Footage 4,534 sqft
Price per Sqft $264
Subdivision Mirror Lake
MLS Listing ID 4868169
Sold Date 09/15/21
Style Contemporary
Bedrooms 3
Full Baths 1
Half Baths 1
Three Quarter Bath 2
Construction Status Existing
HOA Fees $185/ann
Year Built 2006
Annual Tax Amount $10,170
Tax Year 2020
Lot Size 0.980 Acres
Acres 0.98
Property Description
Overlooking the 15th fairway at Wentworth Golf Club, this beautiful 4000+ SF home boasts gracious country living in a well thought out design with a high level of finishes & a wonderful Jackson location. Main level master suite with a covered porch, an open airy great room with a wood burning fireplace, hardwood flooring, dining with a view, a kitchen and dining area designed for entertaining, a walk-in pantry and bright laundry room. Large family room in the lower level with a walkout to a patio, wood burning fireplace, elegant wet bar, exercise room, office, ¾ bath and a large utility room that is well organized and well done. Central air, underground utilities, a serene setting surrounded by perennial gardens, an intimate patio off the sunroom, 2-car garage. For a weekend of skiing & hiking or full-time living, this house has it all. Walk to Jackson Ski Touring trails and take a short drive to Mt. Washington Valley ski areas. Enjoy the nearby National Forest and fine or casual dining in Jackson Village and the nearby Villages of Bartlett, Glen and North Conway. This house will welcome you 365 days a year.
Location
State NH
County Nh-carroll
Area Nh-Carroll
Zoning Rural Residential
Rooms
Basement Entrance Walkout
Basement Daylight, Full, Partially Finished, Stairs - Interior, Walkout
Interior
Interior Features Blinds, Cathedral Ceiling, Dining Area, Fireplace - Wood, Fireplaces - 2, Furnished, Kitchen/Dining, Primary BR w/ BA, Walk-in Closet, Wet Bar, Window Treatment, Laundry - 1st Floor
Heating Gas - LP/Bottle
Cooling Central AC
Flooring Carpet, Hardwood, Tile
Equipment Irrigation System, Security System, Smoke Detectr-HrdWrdw/Bat
Exterior
Exterior Feature Clapboard, Concrete
Garage Attached
Garage Spaces 2.0
Garage Description Driveway, Garage
Utilities Available Cable, Gas - LP/Bottle, Internet - Cable, Underground Utilities
Amenities Available Common Acreage
Roof Type Shingle - Asphalt
Building
Lot Description Landscaped, Mountain View, PRD/PUD, Sloping, Subdivision, View
Story 1.5
Foundation Poured Concrete
Sewer Leach Field - Off-Site, Septic Shared
Water Public
Construction Status Existing
Schools
Elementary Schools Jackson Grammar School
Middle Schools Josiah Bartlett School
High Schools A. Crosby Kennett Sr. High
School District Sau #9
Read Less Info
Want to know what your home might be worth? Contact us for a FREE valuation!

Our team is ready to help you sell your home for the highest possible price ASAP


"My job is to find and attract mastery-based agents to the office, protect the culture, and make sure everyone is happy! "






