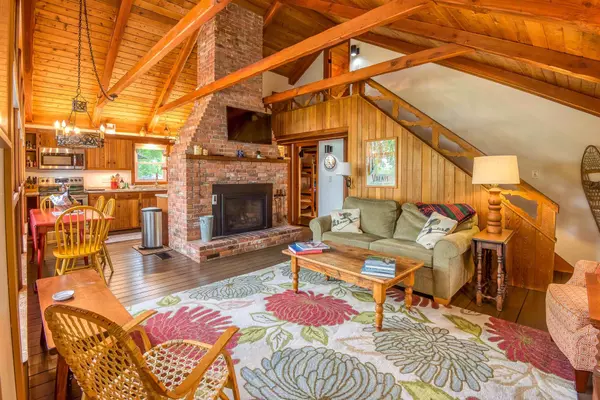Bought with Elizabeth Horan • Badger Peabody & Smith Realty
$549,000
$549,000
For more information regarding the value of a property, please contact us for a free consultation.
3 Beds
1 Bath
1,844 SqFt
SOLD DATE : 09/14/2021
Key Details
Sold Price $549,000
Property Type Single Family Home
Sub Type Single Family
Listing Status Sold
Purchase Type For Sale
Square Footage 1,844 sqft
Price per Sqft $297
Subdivision Mittersill
MLS Listing ID 4873271
Sold Date 09/14/21
Style Chalet
Bedrooms 3
Three Quarter Bath 1
Construction Status Existing
Year Built 1962
Annual Tax Amount $3,322
Tax Year 2020
Lot Size 7,884 Sqft
Acres 0.181
Property Description
.18+/- Acres. First tracks to Cannon or Mittersill. Calling all skiers! A great spot if your family is involved in Franconia Ski Club. Just a short jaunt to the new Mittersill Base Lodge and chair. New furnace, new wiring throughout, new septic, newer roof, 3 bedrooms, 1 full bath, living room with very nice raised hearth and gas fireplace. Walk out basement is mostly finished with family room space, laundry, storage and room to add a bath if you wish. Run home for lunch, no problem! Room for ski tuning, no problem! View, yes! In the heart of Franconia Notch State Park this home has great summer rental and ski season rental history. Bike path, hiking the 4000 footers, access also to the Borderland Trails for x skiing, hiking and more. This is nearly as close as you'll get to slope side at Cannon and a great community unto itself with people enjoying for generations. Just a few minutes off of I-93 for easy access. We have a great market in town, micro-brewery, hardware store, cafes and the people...just great! Mostly furnished. Owner is NH/VT licensed Broker.
Location
State NH
County Nh-grafton
Area Nh-Grafton
Zoning 02- Residential B
Rooms
Basement Entrance Walkout
Basement Concrete, Concrete Floor, Daylight, Full, Partially Finished, Stairs - Interior, Storage Space, Walkout, Interior Access, Exterior Access, Stairs - Basement
Interior
Interior Features Cathedral Ceiling, Dining Area, Fireplace - Gas, Fireplaces - 1, Hearth, Kitchen/Dining, Laundry Hook-ups, Living/Dining, Laundry - Basement
Heating Oil
Cooling None
Flooring Softwood, Tile
Exterior
Exterior Feature Clapboard, Other, Wood, Wood Siding
Garage Description Driveway
Utilities Available Internet - Cable
Waterfront No
Waterfront Description No
View Y/N No
Water Access Desc No
View No
Roof Type Shingle - Asphalt
Building
Lot Description Corner, Landscaped, Level, Mountain View, Open, Slight, Trail/Near Trail, View
Story 1.5
Foundation Block, Concrete
Sewer Private
Water Public
Construction Status Existing
Schools
Elementary Schools Lafayette Regional School
Middle Schools Profile School
High Schools Profile Sr. High School
School District Profile
Read Less Info
Want to know what your home might be worth? Contact us for a FREE valuation!

Our team is ready to help you sell your home for the highest possible price ASAP


"My job is to find and attract mastery-based agents to the office, protect the culture, and make sure everyone is happy! "






