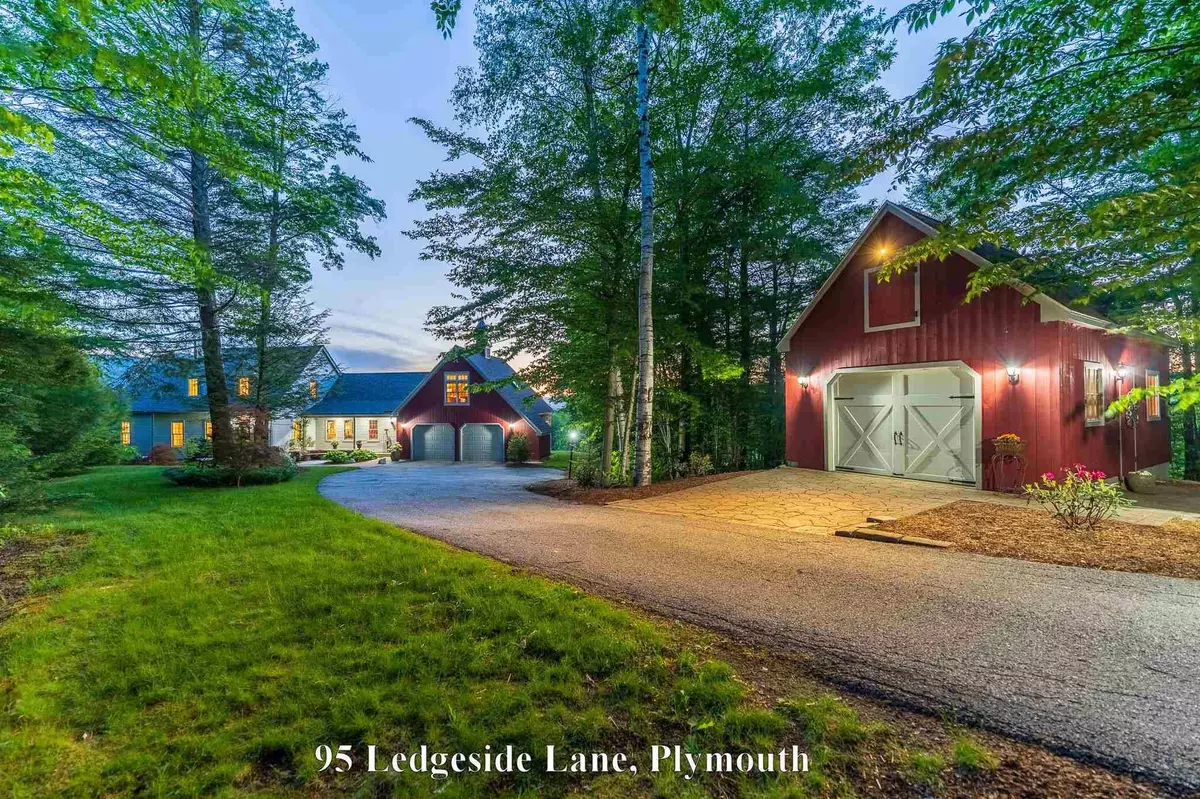Bought with Stephen Mardis • BHHS Verani Meredith
$910,000
$849,900
7.1%For more information regarding the value of a property, please contact us for a free consultation.
3 Beds
3 Baths
2,760 SqFt
SOLD DATE : 09/09/2021
Key Details
Sold Price $910,000
Property Type Single Family Home
Sub Type Single Family
Listing Status Sold
Purchase Type For Sale
Square Footage 2,760 sqft
Price per Sqft $329
Subdivision Ledgewood
MLS Listing ID 4864201
Sold Date 09/09/21
Style Cape
Bedrooms 3
Full Baths 2
Half Baths 1
Construction Status Existing
Year Built 2002
Annual Tax Amount $12,339
Tax Year 2020
Lot Size 11.000 Acres
Acres 11.0
Property Description
Top of the world views from this sensational home on 11 acres of rolling lawns and forest just minutes from town. Settle into a comfy chair in the beautiful three season sunroom enjoying your morning coffee, watching the rising sun light up the mountains. The sounds of the birds and the distant stream are your only distractions. The evening sun setting turns the sky orange as you sit on the expansive deck or the beautiful patio enjoying the summer breeze. Built in 2002, this elegant property is situated to take in a sweeping 180-degree view of the mountains south & west of Plymouth. The gardens & professional landscaping are second to none & further enhanced with an irrigation system. As you cross the threshold, it becomes apparent the high-end finishes & attention to detail flow through the home. The cathedral ceiling, stone fireplace & oversized windows of the family room welcome you and set the tone for entertaining. Oak floors flow from the family room through the kitchen, dining room, living room into the spacious primary suite. The kitchen has a center island, top of the line stainless appliances & custom cabinets. The upper level, with its two bedrooms & sitting area is wonderfully appointed in a manner that truly compliments the exquisite finishes found throughout this home. There is impressive office/great room above the attached two car garage & a detached carriage house on the property. This home is as beautiful as you will find, a true gem!
Location
State NH
County Nh-grafton
Area Nh-Grafton
Zoning Rural/Agr
Rooms
Basement Entrance Interior
Basement Concrete, Crawl Space, Full, Stairs - Interior, Storage Space, Stubbed In, Unfinished
Interior
Interior Features Blinds, Ceiling Fan, Dining Area, Fireplace - Gas, Fireplaces - 1, Kitchen Island, Kitchen/Family, Living/Dining, Primary BR w/ BA, Natural Light, Natural Woodwork, Security, Storage - Indoor, Vaulted Ceiling, Walk-in Closet, Walk-in Pantry, Window Treatment, Wood Stove Hook-up, Laundry - 1st Floor
Heating Gas - LP/Bottle, Wood
Cooling Central AC, Mini Split
Flooring Hardwood, Tile, Wood
Equipment Irrigation System, Smoke Detectr-HrdWrdw/Bat, Stove-Wood
Exterior
Exterior Feature Cement, Clapboard
Garage Attached
Garage Spaces 3.0
Garage Description Driveway, Garage, Parking Spaces 5 - 10
Utilities Available Cable - Available, Internet - Cable, Underground Utilities
Roof Type Shingle - Architectural
Building
Lot Description Country Setting, Deed Restricted, Interior Lot, Landscaped, Level, Mountain View, Sloping, Subdivision, View
Story 1.5
Foundation Concrete, Poured Concrete
Sewer 1500+ Gallon, Concrete, Leach Field - Existing, On-Site Septic Exists, Private
Water Drilled Well, On-Site Well Exists, Private
Construction Status Existing
Schools
Elementary Schools Plymouth Elementary School
Middle Schools Plymouth Elementary
High Schools Plymouth Regional High School
Read Less Info
Want to know what your home might be worth? Contact us for a FREE valuation!

Our team is ready to help you sell your home for the highest possible price ASAP


"My job is to find and attract mastery-based agents to the office, protect the culture, and make sure everyone is happy! "






