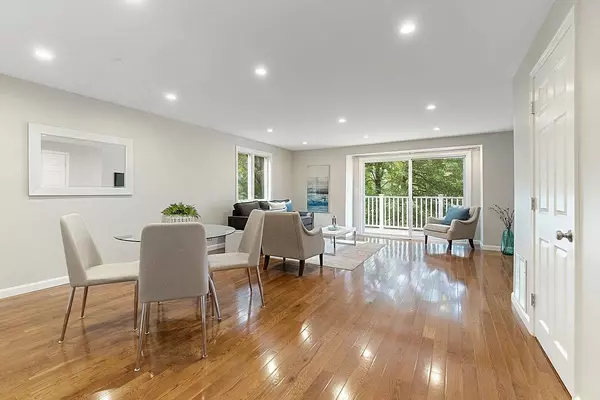Bought with Dan O'Donnell • Keller Williams Gateway Realty
$325,000
$299,000
8.7%For more information regarding the value of a property, please contact us for a free consultation.
2 Beds
3 Baths
2,030 SqFt
SOLD DATE : 09/03/2021
Key Details
Sold Price $325,000
Property Type Condo
Sub Type Condo
Listing Status Sold
Purchase Type For Sale
Square Footage 2,030 sqft
Price per Sqft $160
Subdivision Harris Pond
MLS Listing ID 4874548
Sold Date 09/03/21
Style Townhouse
Bedrooms 2
Full Baths 2
Half Baths 1
Construction Status Existing
HOA Fees $449/mo
Year Built 1985
Annual Tax Amount $4,218
Tax Year 2020
Property Description
Welcome to this beautiful and spacious Harris Pond end unit townhouse with 4 levels of living. The inviting open floor plan flows seamlessly from dining room to family room with gleaming hardwood floors. Abundant natural light shines through upgraded sliders that lead to a new composite deck with a view of the parklike grassy common. Large maple trees provide a tree-house feeling, cooling shade, and colorful fall foliage while sitting on your private deck. The kitchen boasts upgraded solid wood white cabinets with expanded granite counters, high-end stainless-steel appliances and beautiful tile flooring. An updated half bath completes the first level. The large main bedroom offers a convenient and rare en suite with walk-in shower. The sunny second bedroom features double closets and is adjacent to another full bathroom enhanced by a beautiful granite-topped vanity and tub/shower combination. The 3rd floor provides a finished sky-lit bonus room with a large walk-in closet that is ideal for home office, guest space or toy room. A fully finished lower level with walk-out lower level allows for easy entertaining with sliders to its own covered patio. Showings begin Wed 7/28. Offers reviewed 12pm Mon 8/2.
Location
State NH
County Nh-hillsborough
Area Nh-Hillsborough
Zoning Residential
Rooms
Basement Entrance Walkout
Basement Climate Controlled, Finished, Full, Stairs - Interior, Walkout, Exterior Access
Interior
Interior Features Blinds, Dining Area, Draperies, Living/Dining, Primary BR w/ BA, Natural Light, Skylight, Storage - Indoor, Walk-in Closet, Laundry - 2nd Floor
Heating Gas - Natural
Cooling Central AC
Flooring Carpet, Ceramic Tile, Hardwood, Vinyl
Exterior
Exterior Feature Wood Siding
Garage Description Assigned, On-Site, Parking Spaces 2, Paved, Visitor
Utilities Available Phone, Cable - At Site, Gas - On-Site, Internet - Cable, Telephone At Site
Amenities Available Club House, Common Acreage, Pool - In-Ground, Tennis Court
Roof Type Shingle - Asphalt
Building
Lot Description Condo Development, Wooded
Story 3
Foundation Concrete
Sewer Public
Water Public
Construction Status Existing
Schools
Elementary Schools Thorntons Ferry School
Middle Schools Merrimack Middle School
High Schools Merrimack High School
School District Merrimack Sch Dst Sau #26
Read Less Info
Want to know what your home might be worth? Contact us for a FREE valuation!

Our team is ready to help you sell your home for the highest possible price ASAP


"My job is to find and attract mastery-based agents to the office, protect the culture, and make sure everyone is happy! "






