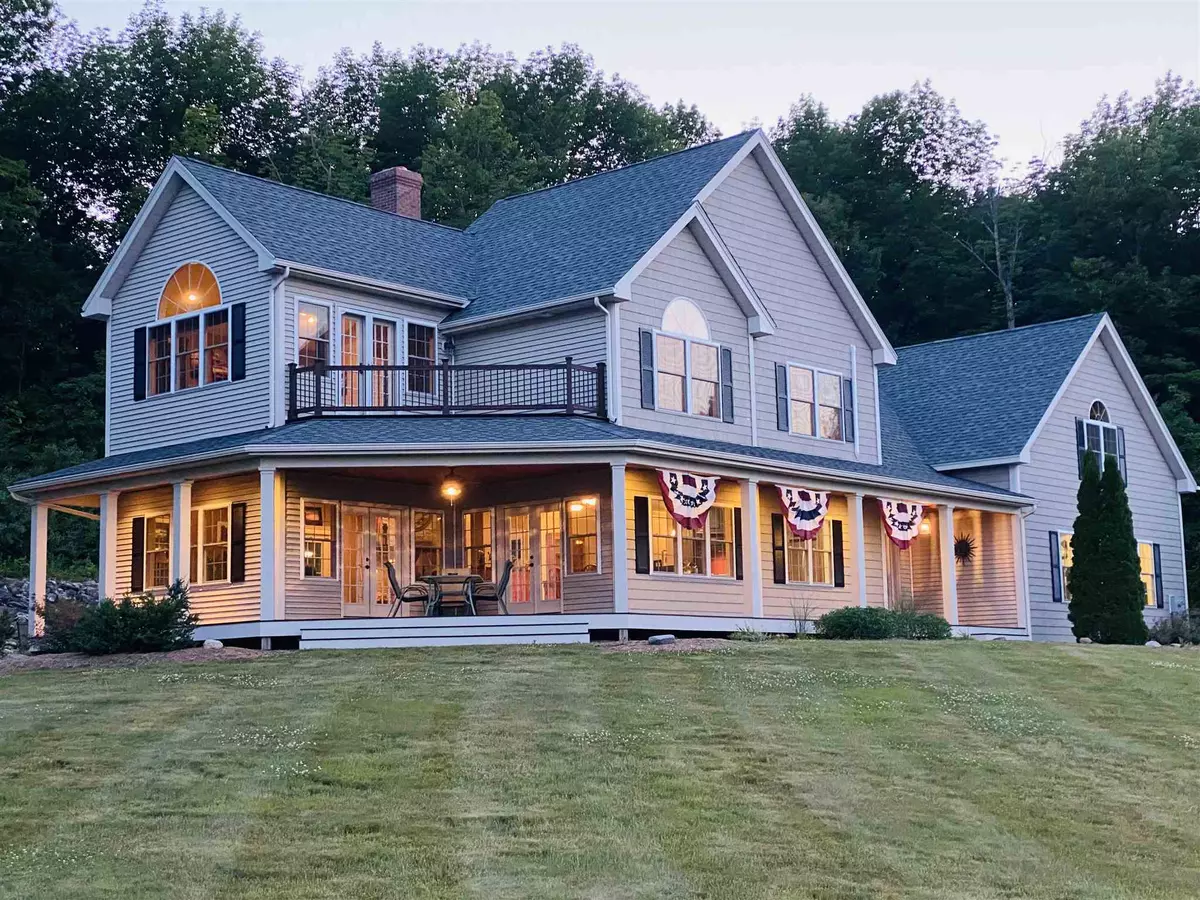Bought with Douglas Charnley • Coldwell Banker Realty Derry NH
$710,000
$699,000
1.6%For more information regarding the value of a property, please contact us for a free consultation.
4 Beds
5 Baths
4,598 SqFt
SOLD DATE : 08/31/2021
Key Details
Sold Price $710,000
Property Type Single Family Home
Sub Type Single Family
Listing Status Sold
Purchase Type For Sale
Square Footage 4,598 sqft
Price per Sqft $154
MLS Listing ID 4873098
Sold Date 08/31/21
Style Colonial
Bedrooms 4
Full Baths 3
Half Baths 2
Construction Status Existing
Year Built 2007
Annual Tax Amount $8,344
Tax Year 2021
Lot Size 4.980 Acres
Acres 4.98
Property Description
Stunning hillside home with views from Boston to Manchester was built with the greatest attention to detail! Located just 2 mins from MA border it boasts the best of both worlds - a beautiful retreat in NH with easy access to MA. Featuring 4.98 private acres adjacent to over 600 acres of conservation, forestry and undeveloped land. Main level has a bright, open spacious layout. Foyer, upscale kitchen, dining room, formal living room with custom granite wood burning fireplace. Custom woodwork, stack crown molding, and many high-end details. The Chefs kitchen features premium leathered granite, commercial 36” dual fuel range, custom commercial hood, fridge, and 2 islands. The master suite offers a large private deck, walk in shower, soaking tub, travertine marble 2 sinks, & refrigerator. 2nd floor has 3 additional bedrooms 2 full baths, large storage room, built in office and family room with in law potential. The finished basement includes game room, bar area, media room/craft room/flex room, and a half bath. Basement brings total living space to 4400 sq ft. House and Garage feature Radiant floor Heating, Carrier Mini Split system and a cozy wood burning fireplace. Finished oversized 3 car garage with high ceilings and lots of storage for the car enthusiast or hobbyist. The exterior features a wraparound mahogany porch, upper deck, patio, large fire pit, manicured lawn, & fields . This is truly an exceptional home located in a lovely part of NH!
Location
State NH
County Nh-hillsborough
Area Nh-Hillsborough
Zoning RD-R
Rooms
Basement Entrance Interior
Basement Climate Controlled, Concrete, Full, Insulated, Stairs - Interior, Storage - Locked
Interior
Interior Features Central Vacuum, Attic, Bar, Blinds, Cathedral Ceiling, Dining Area, Fireplace - Wood, Hearth, Home Theatre Wiring, In-Law Suite, Kitchen Island, Kitchen/Dining, Kitchen/Living, Living/Dining, Soaking Tub, Storage - Indoor, Vaulted Ceiling, Laundry - 1st Floor
Heating Oil
Cooling Other
Flooring Laminate, Marble, Tile, Wood
Equipment Radon Mitigation, Smoke Detectr-HrdWrdw/Bat
Exterior
Exterior Feature Vinyl
Garage Attached
Garage Spaces 4.0
Garage Description Parking Spaces 11 - 20, Paved
Utilities Available Cable, Cable - At Site, Gas - LP/Bottle, Internet - Cable, Underground Utilities
Roof Type Shingle - Architectural
Building
Lot Description Field/Pasture, Landscaped, Mountain View, Secluded, View
Story 2
Foundation Poured Concrete
Sewer Private, Septic
Water Private
Construction Status Existing
Read Less Info
Want to know what your home might be worth? Contact us for a FREE valuation!

Our team is ready to help you sell your home for the highest possible price ASAP


"My job is to find and attract mastery-based agents to the office, protect the culture, and make sure everyone is happy! "






