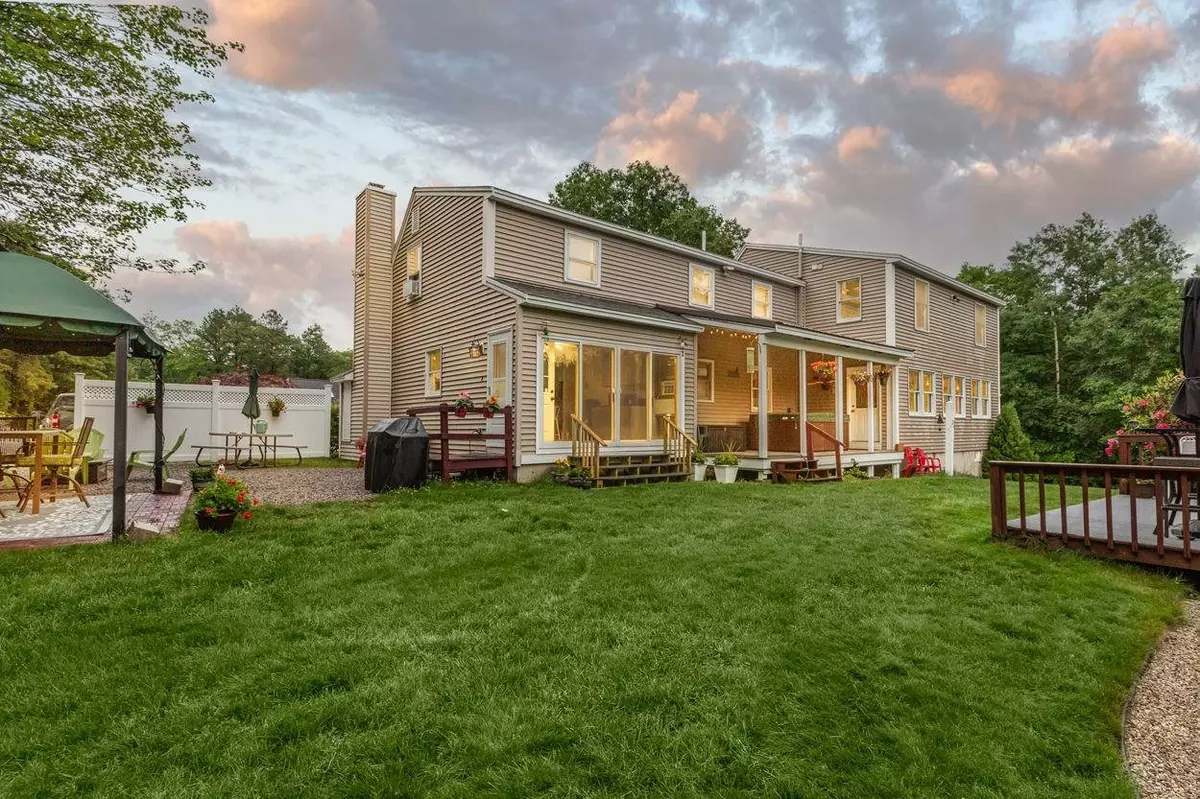Bought with Stephanie Murphy • Keller Williams Realty-Metropolitan
$525,000
$550,000
4.5%For more information regarding the value of a property, please contact us for a free consultation.
3 Beds
3 Baths
3,023 SqFt
SOLD DATE : 08/31/2021
Key Details
Sold Price $525,000
Property Type Single Family Home
Sub Type Single Family
Listing Status Sold
Purchase Type For Sale
Square Footage 3,023 sqft
Price per Sqft $173
MLS Listing ID 4866891
Sold Date 08/31/21
Style Cape
Bedrooms 3
Full Baths 2
Three Quarter Bath 1
Construction Status Existing
Year Built 1985
Annual Tax Amount $6,976
Tax Year 2020
Lot Size 3.010 Acres
Acres 3.01
Property Description
Beautiful Cape home located in a country setting situated on just over 3 acres in a well-established, cul-de-sac neighborhood. The heart of this home is the newly updated kitchen. All new Samsung Black Stainless-Steal appliances, heated floors with WIFI thermostats, new 4 Panel glass slider door, Shaker cabinets, beautiful Volga Blue granite counter tops, 8 foot center island, a motion sensor kitchen faucet, granite double bowl sink, a wood stove and so much more. A full bath on the 1st floor, dining (with closet so could be used as a 1st floor bedroom), sitting/office area, and a MASSIVE GREAT ROOM! This room consist of a large family area and gaming area. Off the game room is the door to the covered porch where you can enjoy the HOT TUB! A spiral staircase leading you to the second floor as well as the appointed front staircase. The second floor has Jack & Jill bedrooms (currently being used as offices) with a 3/4 bathroom. A nursey/toddlers room that has a new solid Dutch door, Master bedroom that features can lighting, built-ins, beams, sky lights and a newly updated bathroom with a Delta Circular shower and a large jetted tub! The basement has two finished rooms with closets ready to use as needed and a workshop. An oval above ground pool for those hot summer days with two wood decks, plenty of room for the outdoor toys with 2 sheds (120 sqft & 192 sqft) and extra storage and heated garage that's generator ready. Showings begin on 6/19/21 at the Open House.
Location
State NH
County Nh-rockingham
Area Nh-Rockingham
Zoning Res.
Rooms
Basement Entrance Interior
Basement Partially Finished, Walkout, Stairs - Basement
Interior
Interior Features Blinds, Ceiling Fan, Dining Area, Hot Tub, Kitchen Island, Primary BR w/ BA, Security, Skylight, Whirlpool Tub, Laundry - Basement, Smart Thermostat
Heating Gas - LP/Bottle, Pellet, Wood
Cooling None
Flooring Carpet, Laminate, Tile, Wood
Equipment Radon Mitigation, Stove-Pellet, Stove-Wood
Exterior
Exterior Feature Vinyl
Garage Under
Garage Spaces 2.0
Garage Description Driveway, Garage, Paved, Unpaved
Utilities Available Cable, Gas - LP/Bottle, Underground Utilities
Roof Type Shingle - Asphalt
Building
Lot Description Country Setting, Landscaped, Subdivision, Trail/Near Trail, Wooded
Story 2
Foundation Poured Concrete
Sewer Leach Field
Water Private
Construction Status Existing
Schools
Elementary Schools Henry W. Moore School
Middle Schools Henry W Moore School
High Schools Pinkerton Academy
School District Candia
Read Less Info
Want to know what your home might be worth? Contact us for a FREE valuation!

Our team is ready to help you sell your home for the highest possible price ASAP


"My job is to find and attract mastery-based agents to the office, protect the culture, and make sure everyone is happy! "






