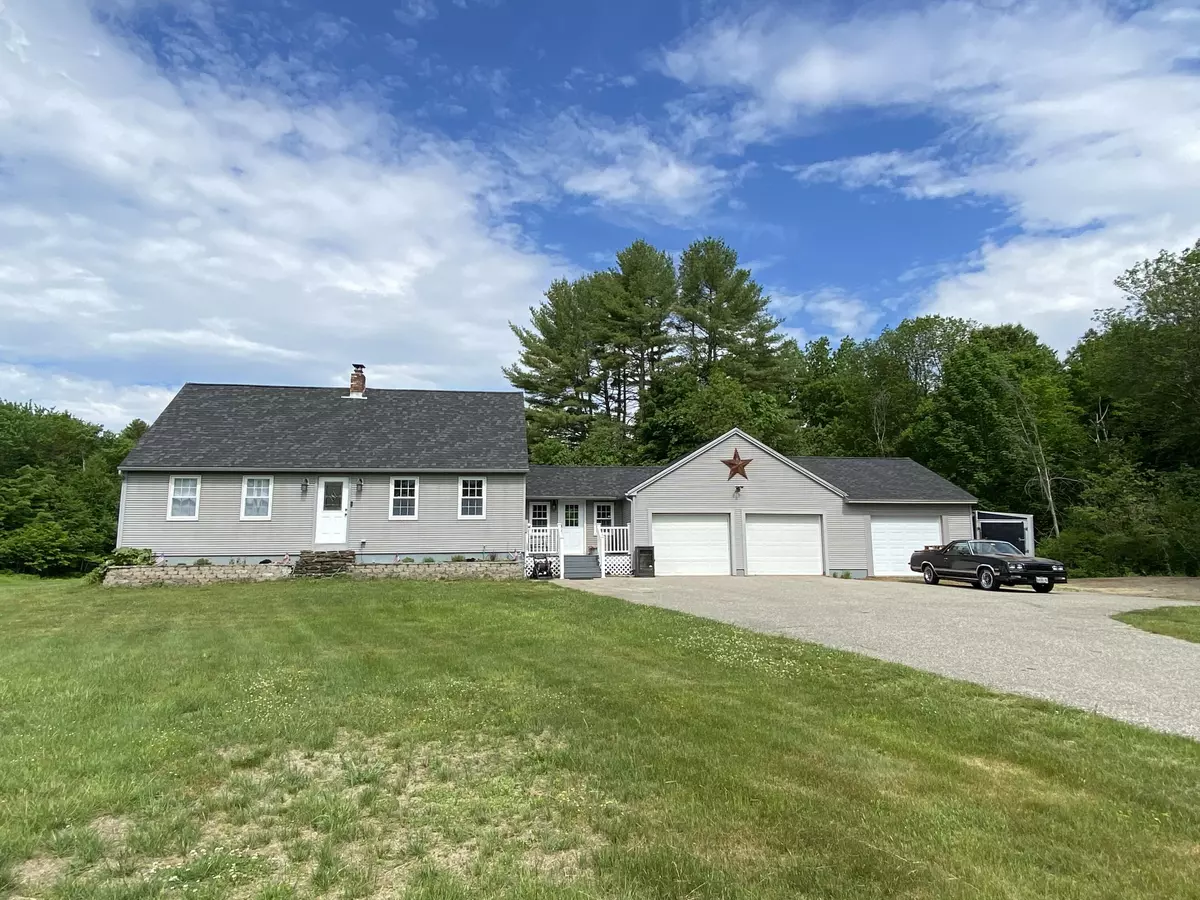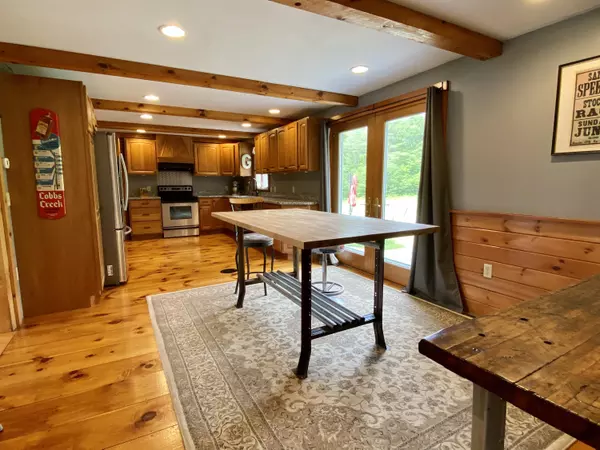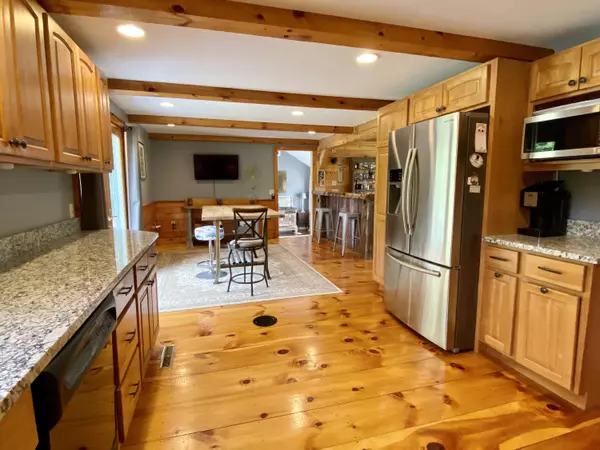Bought with Non MREIS Agency
$470,000
$445,000
5.6%For more information regarding the value of a property, please contact us for a free consultation.
3 Beds
2 Baths
1,600 SqFt
SOLD DATE : 08/27/2021
Key Details
Sold Price $470,000
Property Type Residential
Sub Type Single Family Residence
Listing Status Sold
Square Footage 1,600 sqft
MLS Listing ID 1494839
Sold Date 08/27/21
Style Cape
Bedrooms 3
Full Baths 2
HOA Y/N No
Abv Grd Liv Area 1,600
Originating Board Maine Listings
Year Built 1979
Annual Tax Amount $3,019
Tax Year 2020
Lot Size 3.500 Acres
Acres 3.5
Property Description
The possibilities are endless with this property! Perfect for a family compound arrangement, multigenerational living, at home business or Air B&B (please confirm uses with local gov't.) The cape style home features a 3 car heated garage with a breezeway that offers direct entry to the kitchen or a pass through to the backyard. You will LOVE the interior of this home! The interior has been made to have a post and beam look. Wide pine floors throughout the first floor living areas lend the perfect feel to this style. The kitchen has granite countertops, stainless steel appliances and lots of beautiful wood cabinetry. A live edge wood bar separates the eat-in kitchen from the living room. There is also access to the back deck from the kitchen. First floor master suite features a full bathroom with steam shower and custom closets. The living room features wood floors, ceiling and a gorgeous wood stove with brick hearth. Upstairs is a full bath and 2 more bedrooms. House has a Buderus furnace, radiant heat in Master Bed/bath, generator transfer switch, central a/c and newer siding and roof. Outside is an in-ground pool with poolhouse, hot tub, patio and 2 decks. There is also a 24x36 outbuilding with cement floor. At the front of the property is a cabin with full bathroom and efficiency kitchen. It features the same post and beam style. This cabin has propane heat, it's own septic system that it shares with the adjoining RV hookup. The well is shared with the main house. The cabin/RV pad feature their own electric service and cable.
Location
State ME
County York
Zoning Residential
Rooms
Basement Full, Exterior Entry, Bulkhead, Unfinished
Primary Bedroom Level First
Bedroom 2 Second
Bedroom 3 Second
Living Room First
Kitchen First
Interior
Interior Features 1st Floor Primary Bedroom w/Bath, Storage, Primary Bedroom w/Bath
Heating Radiant, Hot Water, Forced Air
Cooling Central Air
Fireplace No
Appliance Washer, Refrigerator, Electric Range, Dryer, Dishwasher
Laundry Washer Hookup
Exterior
Garage 11 - 20 Spaces, Paved, Garage Door Opener, Inside Entrance, Heated Garage
Garage Spaces 3.0
Pool In Ground
Waterfront No
View Y/N Yes
View Fields
Roof Type Shingle
Street Surface Paved
Porch Deck, Patio
Parking Type 11 - 20 Spaces, Paved, Garage Door Opener, Inside Entrance, Heated Garage
Garage Yes
Exclusions antique Woodstove in Breezeway
Building
Lot Description Level, Open Lot, Pasture, Rural
Sewer Private Sewer
Water Private
Architectural Style Cape
Structure Type Vinyl Siding,Wood Frame
Schools
School District Rsu 60/Msad 60
Others
Energy Description Wood, Oil, Gas Bottled
Read Less Info
Want to know what your home might be worth? Contact us for a FREE valuation!

Our team is ready to help you sell your home for the highest possible price ASAP


"My job is to find and attract mastery-based agents to the office, protect the culture, and make sure everyone is happy! "






