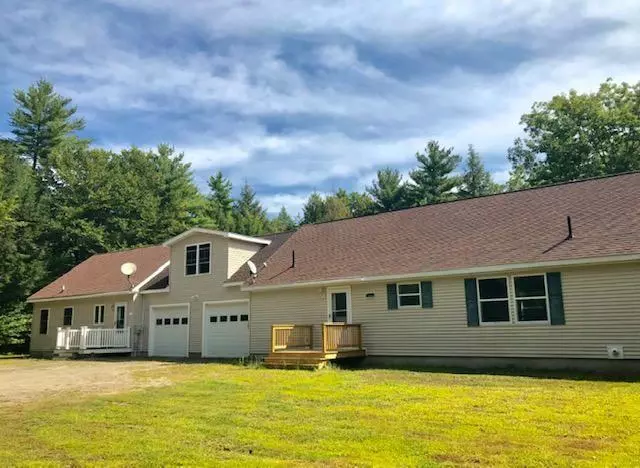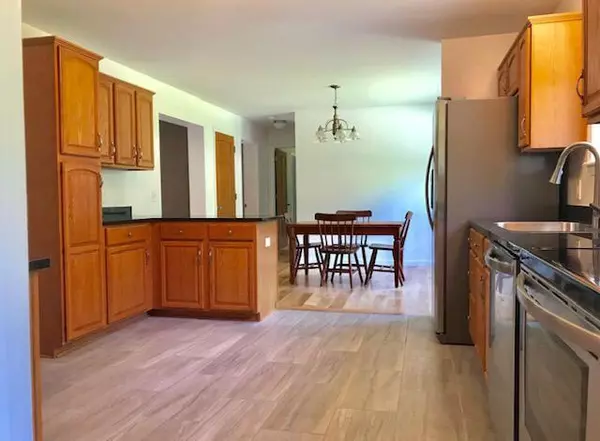Bought with Coldwell Banker Realty
$455,000
$489,000
7.0%For more information regarding the value of a property, please contact us for a free consultation.
5 Beds
3 Baths
3,480 SqFt
SOLD DATE : 08/27/2021
Key Details
Sold Price $455,000
Property Type Residential
Sub Type Single Family Residence
Listing Status Sold
Square Footage 3,480 sqft
MLS Listing ID 1499285
Sold Date 08/27/21
Style Cape,Ranch
Bedrooms 5
Full Baths 3
HOA Y/N No
Abv Grd Liv Area 3,080
Originating Board Maine Listings
Year Built 2004
Annual Tax Amount $3,572
Tax Year 2020
Lot Size 1.870 Acres
Acres 1.87
Property Description
This expansive property with guest or in-law apartment, set well back from the road, consists of a 1,200 sq. ft. cape and a larger 2,250 sq. ft. ranch. Originally built in 2004 (ranch) and 2006 (cape), the main dwelling and cape were completely remodeled in 2018/19 and were connected in the middle by a brand new oversized two car garage. In addition to providing interior access from both buildings, the garage also has a large room above it (400+ sq. ft.) that is connected to the 2nd story of the cape and could be converted to even more living space. Some of the upgrades made in 2018/19 include: new cabinetry, birch hard wood flooring, new carpeting, ceramic tile, granite countertops, new appliances, 2 new high efficiency furnaces, and new decks. This property could work well for multi-generational families looking to live near one another, but not right on top of one another, or buyers looking to offset the cost of their own mortgage by earning rental income from one of the houses while they live in the other. Come explore the many possibilities that this unique property has to offer!
Location
State ME
County Oxford
Zoning Res
Direction From Cornish, take South Hiram Rd to right onto Rt 160/Brownfield Rd. Right on Tripptown Road, subject will be on the right
Rooms
Basement Finished, Full, Exterior Entry, Bulkhead, Interior Entry, Unfinished
Master Bedroom First
Bedroom 2 First
Bedroom 3 First
Living Room First
Dining Room First
Kitchen First
Interior
Interior Features 1st Floor Bedroom, 1st Floor Primary Bedroom w/Bath, Attic, Bathtub, In-Law Floorplan, One-Floor Living, Primary Bedroom w/Bath
Heating Multi-Zones, Hot Water, Baseboard
Cooling None
Fireplace No
Laundry Laundry - 1st Floor, Main Level
Exterior
Garage 5 - 10 Spaces, Gravel, Inside Entrance
Garage Spaces 2.0
Waterfront No
View Y/N No
Roof Type Shingle
Street Surface Paved
Porch Deck
Parking Type 5 - 10 Spaces, Gravel, Inside Entrance
Garage Yes
Building
Lot Description Level, Open Lot, Rural
Foundation Concrete Perimeter
Sewer Private Sewer, Septic Existing on Site
Water Private, Well
Architectural Style Cape, Ranch
Structure Type Vinyl Siding,Modular,Wood Frame
Schools
School District Rsu 55/Msad 55
Others
Energy Description Propane, Gas Bottled
Financing Conventional
Read Less Info
Want to know what your home might be worth? Contact us for a FREE valuation!

Our team is ready to help you sell your home for the highest possible price ASAP


"My job is to find and attract mastery-based agents to the office, protect the culture, and make sure everyone is happy! "






