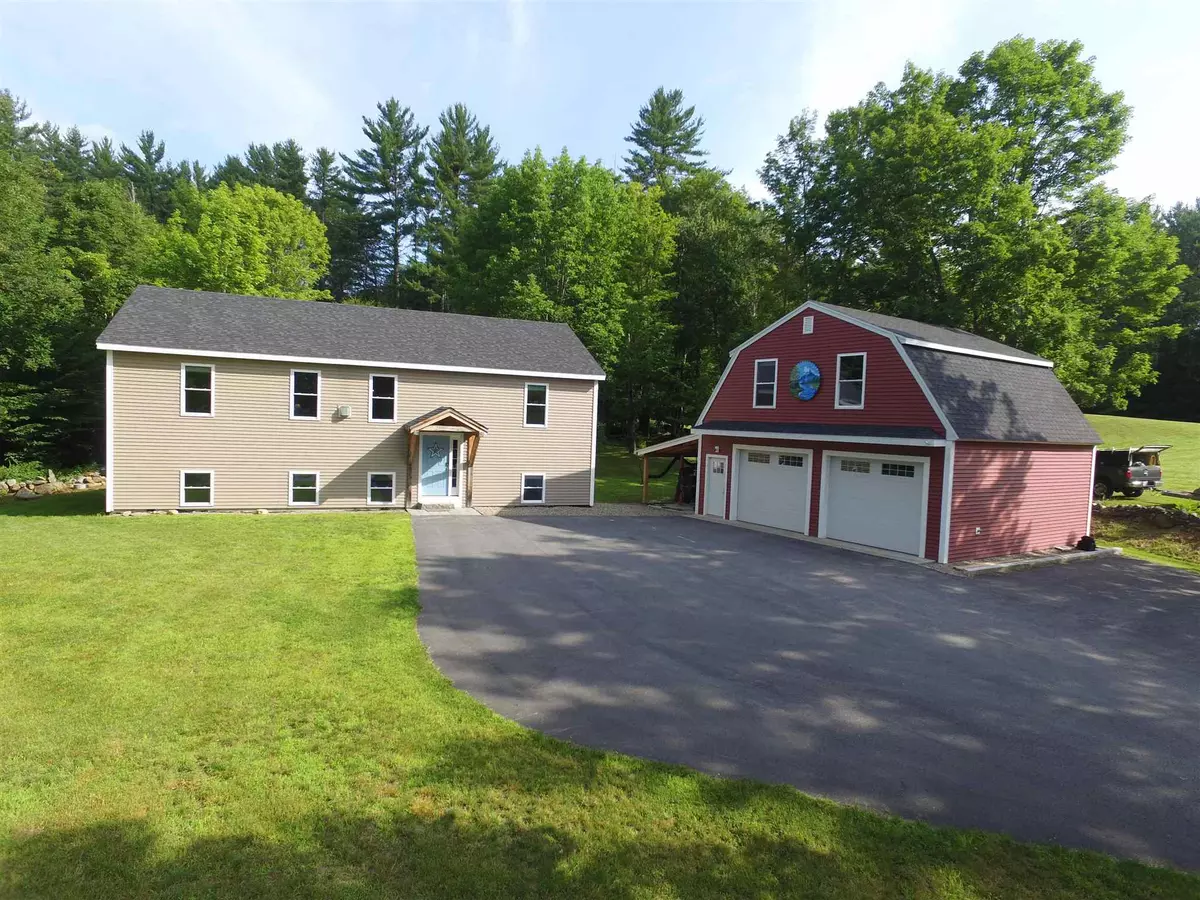Bought with Brie Stephens • KW Lakes & Mountains/Moultonborough
$426,000
$379,900
12.1%For more information regarding the value of a property, please contact us for a free consultation.
3 Beds
3 Baths
2,396 SqFt
SOLD DATE : 08/27/2021
Key Details
Sold Price $426,000
Property Type Single Family Home
Sub Type Single Family
Listing Status Sold
Purchase Type For Sale
Square Footage 2,396 sqft
Price per Sqft $177
MLS Listing ID 4875586
Sold Date 08/27/21
Style Split Level
Bedrooms 3
Full Baths 2
Three Quarter Bath 1
Construction Status Existing
Year Built 2016
Annual Tax Amount $6,059
Tax Year 2020
Lot Size 1.000 Acres
Acres 1.0
Property Description
Why build when you can buy an almost brand new house? Built in 2016, this 3 bd plus office/3 bath home boasts over 2,300 sqft of beautifully finished living space situated on a flat lot with a gorgeous yard & plenty of play room/garden space. Enter the home to find a wonderful floorplan with the kitchen, dining area, living room and outdoor deck all connected. The kitchen is gorgeous with beautiful cabinetry, granite counter-tops along with high end plumbing and light fixtures. Just off the living space you'll find the master suite which is spacious and can easily fit a king sized bed with room to spare. The master bath has all of the finest finishes...porcelain tile floor, granite vanity, jetted tub, tile/glass shower and more. On the opposite side of the living space is another full bathroom with laundry, the 2nd bedroom and a den/office which can easily be converted to a 4th bedroom or sleeping space. The lower level is ideal with an expansive great room complete with pool table, a cozy 2nd living room (perfect for watching the game!), exercise space and more. The 3rd bdrm is on this level and is enormous. There is an extra 3/4 bath here as well so it can easily be private guest quarters for visitors. The 2 car garage is HUGE and offers even more finished space on the second floor which would make a great private office or extra sleeping space. Central A/C, FH Air heat, pellet stove, newly paved driveway and best of all, it comes furnished! No work needed, just needs you!
Location
State NH
County Nh-grafton
Area Nh-Grafton
Zoning Gen Residential
Interior
Interior Features Blinds, Dining Area, Draperies, Fireplace - Gas, Furnished, Primary BR w/ BA, Natural Light, Natural Woodwork, Storage - Indoor, Window Treatment, Laundry - 2nd Floor
Heating Gas - LP/Bottle, Pellet
Cooling Central AC
Flooring Hardwood, Tile, Vinyl Plank
Equipment Air Conditioner, Smoke Detectr-Hard Wired, Stove-Pellet
Exterior
Exterior Feature Vinyl Siding
Garage Detached
Garage Spaces 2.0
Utilities Available Cable - Available, High Speed Intrnt -Avail
Roof Type Shingle - Asphalt
Building
Lot Description Landscaped, Level, Mountain View, Trail/Near Trail, View
Story 2
Foundation Concrete
Sewer 1250 Gallon, Leach Field, Private
Water Private
Construction Status Existing
Schools
Elementary Schools Thornton Central School
Middle Schools Thornton Central School
High Schools Plymouth Regional High School
School District Plymouth School District
Read Less Info
Want to know what your home might be worth? Contact us for a FREE valuation!

Our team is ready to help you sell your home for the highest possible price ASAP


"My job is to find and attract mastery-based agents to the office, protect the culture, and make sure everyone is happy! "






