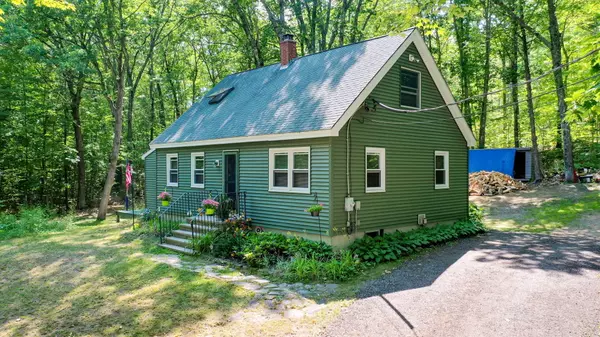Bought with Welcome Home Real Estate
$295,000
$289,000
2.1%For more information regarding the value of a property, please contact us for a free consultation.
3 Beds
2 Baths
1,580 SqFt
SOLD DATE : 08/27/2021
Key Details
Sold Price $295,000
Property Type Residential
Sub Type Single Family Residence
Listing Status Sold
Square Footage 1,580 sqft
MLS Listing ID 1499261
Sold Date 08/27/21
Style Cape
Bedrooms 3
Full Baths 2
HOA Y/N No
Abv Grd Liv Area 1,580
Originating Board Maine Listings
Year Built 1978
Annual Tax Amount $1,919
Tax Year 2020
Lot Size 0.920 Acres
Acres 0.92
Property Description
Plenty of reasons to live in this 3 bed/ 2 bath cape style home nestled on a private lot in desirable Poland Maine. Conveniently located just minutes from Route 26 toward Gray and Portland and close to Route 11 Raymond/Casco areas. Current Dining room can be converted to first floor bedroom if desired. Home office space on main floor. Two larger bedrooms and a full bathroom on upper level. New boiler and heat pump hot water heater installed in 2018/2019. Cozy up to the wood stove in main living room area. Granite countertops in kitchen, gas cooking stove and newer stainless steel appliances. Island seating in open concept kitchen, living room, and sunroom. Side deck for quiet birdwatching or family and friend cook-outs. Woodshed and utility sheds. Schedule a showing now because this home may not be available for long!
Easy 30 minute commute to Portland and 20 minutes to Auburn. Surrounded by many fresh water ponds and lakes, recreational hiking trails, and less than an hour to three ski mountains!
Location
State ME
County Androscoggin
Zoning Rural Residential 2
Direction Several points of access to 163 North Raymond Road POLAND From Route 26 North - Take left at (Shell Station on Shaker Road) onto North Raymond Road. Drive to #163 North Raymond Road in POLAND. Or take North Raymond Road from Route 11 in Poland to #163.
Rooms
Basement Bulkhead, Full, Exterior Entry, Interior Entry, Unfinished
Master Bedroom First 11.5X11.0
Bedroom 2 Second 14.0X14.0
Bedroom 3 Second 11.0X16.0
Living Room First 15.5X15.0
Dining Room First 11.5X11.5
Kitchen First 11.5X11.5 Island
Interior
Interior Features 1st Floor Bedroom, Primary Bedroom w/Bath
Heating Stove, Hot Water, Baseboard
Cooling None
Fireplace No
Appliance Other, Washer, Refrigerator, Microwave, Gas Range, Dryer, Dishwasher
Exterior
Garage 1 - 4 Spaces, Reclaimed
Waterfront No
View Y/N Yes
View Trees/Woods
Roof Type Pitched,Shingle
Street Surface Paved
Porch Deck
Parking Type 1 - 4 Spaces, Reclaimed
Garage No
Building
Lot Description Rolling Slope, Wooded, Near Golf Course, Near Public Beach, Rural
Foundation Concrete Perimeter
Sewer Private Sewer, Septic Design Available, Septic Existing on Site
Water Private, Well
Architectural Style Cape
Structure Type Vinyl Siding,Wood Frame
Schools
School District Rsu 16
Others
Restrictions Unknown
Energy Description Wood, Oil
Financing VA
Read Less Info
Want to know what your home might be worth? Contact us for a FREE valuation!

Our team is ready to help you sell your home for the highest possible price ASAP


"My job is to find and attract mastery-based agents to the office, protect the culture, and make sure everyone is happy! "






