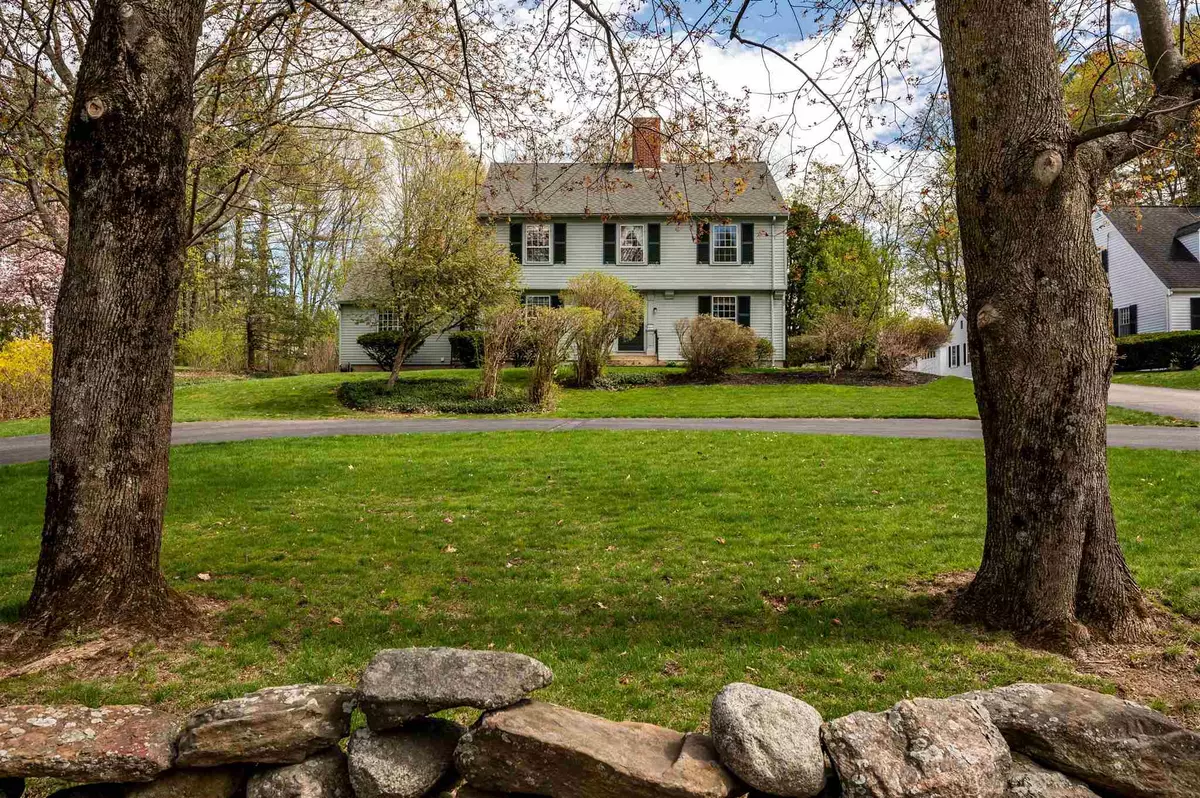Bought with Lori Clark • Great Island Realty LLC
$654,500
$618,000
5.9%For more information regarding the value of a property, please contact us for a free consultation.
5 Beds
4 Baths
3,485 SqFt
SOLD DATE : 08/19/2021
Key Details
Sold Price $654,500
Property Type Single Family Home
Sub Type Single Family
Listing Status Sold
Purchase Type For Sale
Square Footage 3,485 sqft
Price per Sqft $187
MLS Listing ID 4859327
Sold Date 08/19/21
Style Colonial
Bedrooms 5
Full Baths 2
Half Baths 1
Construction Status Existing
Year Built 1939
Annual Tax Amount $11,161
Tax Year 2020
Lot Size 0.460 Acres
Acres 0.46
Property Description
Fall in love with this grand 2 story Colonial in the heart of Downtown Durham the moment you pull into the circular driveway. As you enter the foyer of this meticulous 5 bedroom, 3.5 bath Colonial you will sense that this home was lovingly cared for. Fabulous woodwork and character throughout with beautiful original wood floors throughout, built in bookcases. First floor features a front to back living room with a wood fireplace that leads to a mudroom that is perfect for dropping your bags and kicking off your shoes. Breakfast nook features large windows that let the sunlight bask in. The kitchen space allows you to easily maneuver while cooking meals. Just off the kitchen you will find a formal dining room with a corner china hutch, currently being used as a den. A charming and spacious in-law suite with a separate entrance that features a living room, kitchen with gorgeous breakfast nook, full bath and bedroom. Or use this apartment as rental income, by locking the door in the den leading to the apartment. Upstairs you will find 4 additional bedrooms and a full bath. An office, family room, and full bath complete the home in the lower level. Outside you will love sitting on your patio listening to the birds and relaxing on the weekends. Spectacular rock gardens and mature landscaping adorn the property making you feel like you stepped into your own oasis. Yet you are just a short walk to restaurants, shops, UNH, and schools, pools, and more.
Location
State NH
County Nh-strafford
Area Nh-Strafford
Zoning RA
Rooms
Basement Entrance Walkout
Basement Partially Finished
Interior
Interior Features Fireplaces - 2, In-Law/Accessory Dwelling, Natural Light, Natural Woodwork
Heating Oil, Solar
Cooling Mini Split
Flooring Hardwood, Tile
Equipment Smoke Detector
Exterior
Exterior Feature Other
Garage Attached
Garage Spaces 2.0
Utilities Available Cable - Available, High Speed Intrnt -Avail, Telephone Available
Roof Type Shingle - Asphalt
Building
Lot Description Curbing, Landscaped
Story 2
Foundation Concrete
Sewer Public Available
Water Public Water - On-Site
Construction Status Existing
Schools
Elementary Schools Mast Way School
Middle Schools Oyster River Middle School
High Schools Oyster River High School
School District Oyster River Cooperative
Read Less Info
Want to know what your home might be worth? Contact us for a FREE valuation!

Our team is ready to help you sell your home for the highest possible price ASAP


"My job is to find and attract mastery-based agents to the office, protect the culture, and make sure everyone is happy! "






