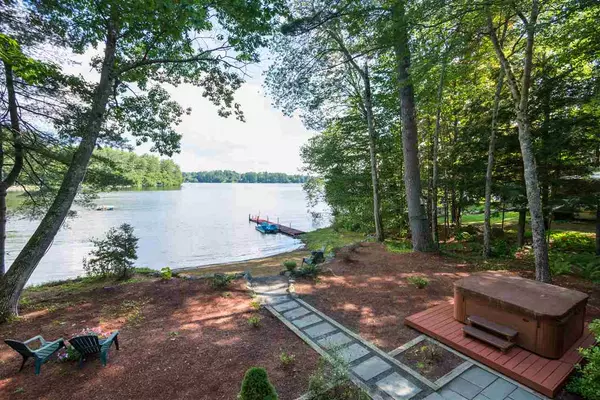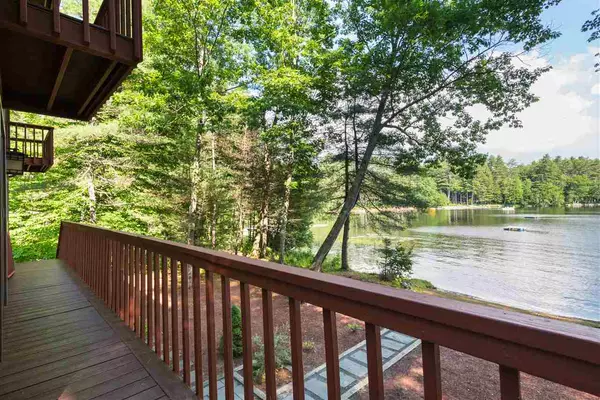Bought with Rod S Donaldson • BHHS Verani Meredith
$774,500
$789,900
1.9%For more information regarding the value of a property, please contact us for a free consultation.
3 Beds
3 Baths
2,562 SqFt
SOLD DATE : 09/29/2017
Key Details
Sold Price $774,500
Property Type Single Family Home
Sub Type Single Family
Listing Status Sold
Purchase Type For Sale
Square Footage 2,562 sqft
Price per Sqft $302
MLS Listing ID 4632075
Sold Date 09/29/17
Style Cape
Bedrooms 3
Full Baths 2
Three Quarter Bath 1
Construction Status Existing
Year Built 1990
Annual Tax Amount $3,814
Tax Year 2016
Lot Size 0.450 Acres
Acres 0.45
Property Description
A Lake Kanasatka waterfront home with beautiful walk-in sandy beach located in the heart of the prime vacation region of NH. The kitchen has granite counters, a bar seating area for four that opens up to the dining and living area overlooking the lake. Enjoy a fireplace in the living room & an attached 2 car garage with sunporch off the side of the home. Other features include a sauna, walkout-level family room, wet bar and a fireplace in the master bedroom. Balconies off each of the second floor bedrooms have great views down the lake. Constructed by Wood & Clay Fine Homes enjoy lake life all year long. Take in the private views that provide bountiful amounts of sun from the hot tub. A expansive deck provides plenty of room for outdoor entertainment. Meander down the bluestone steps though the low-maintenance property to the walk-in beach. Enjoy the large shed to store all your toys, life jackets & more while taking advantage of the patio area. If you are looking for a quiet lake & a turn-key home all in a convenient location, then this is your lake house.
Location
State NH
County Nh-carroll
Area Nh-Carroll
Zoning RA-W
Body of Water Lake
Rooms
Basement Entrance Walkout
Basement Climate Controlled, Finished, Full, Stairs - Interior, Storage Space
Interior
Interior Features Dining Area, Fireplace - Wood, Fireplaces - 2, Hot Tub, Kitchen/Dining, Natural Light, Soaking Tub, Vaulted Ceiling, Laundry - 1st Floor
Heating Oil
Cooling None
Flooring Carpet, Hardwood, Tile
Equipment Security System
Exterior
Exterior Feature Cedar
Garage Attached
Garage Spaces 2.0
Roof Type Shingle - Asphalt,Shingle - Fiberglass
Building
Lot Description Lake Access, Lake Frontage, Lake View, Landscaped, Level, Waterfront
Story 2.5
Foundation Concrete
Sewer 1500+ Gallon
Water Drilled Well
Construction Status Existing
Schools
Elementary Schools Moultonborough Central School
Middle Schools Moultonborough Academy
High Schools Moultonborough Academy
School District Moultonborough Sau #45
Read Less Info
Want to know what your home might be worth? Contact us for a FREE valuation!

Our team is ready to help you sell your home for the highest possible price ASAP


"My job is to find and attract mastery-based agents to the office, protect the culture, and make sure everyone is happy! "






