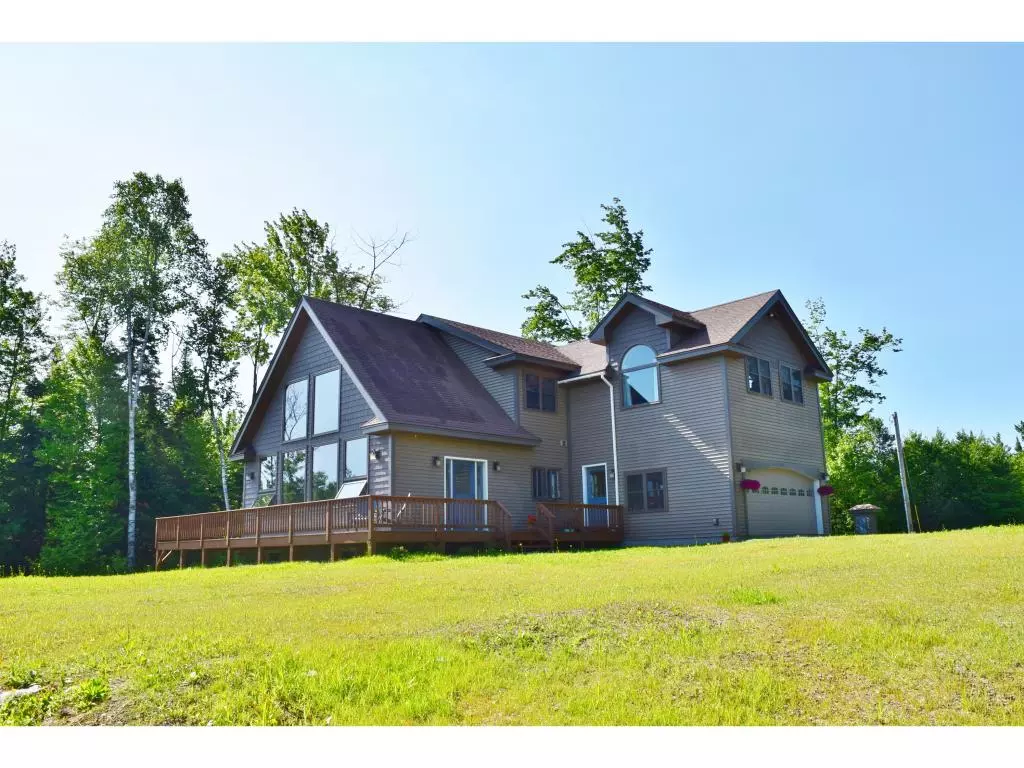Bought with Elizabeth Horan • Badger Peabody & Smith Realty
$252,500
$259,500
2.7%For more information regarding the value of a property, please contact us for a free consultation.
3 Beds
2 Baths
2,464 SqFt
SOLD DATE : 10/23/2017
Key Details
Sold Price $252,500
Property Type Single Family Home
Sub Type Single Family
Listing Status Sold
Purchase Type For Sale
Square Footage 2,464 sqft
Price per Sqft $102
MLS Listing ID 4500116
Sold Date 10/23/17
Style Contemporary
Bedrooms 3
Full Baths 2
Construction Status Existing
Year Built 2007
Annual Tax Amount $6,449
Tax Year 2016
Lot Size 3.900 Acres
Acres 3.9
Property Description
Gorgeous contemporary home located on the edge of town with a sweeping mountain view and is privately sited on +/- 3.9 acres. Open concept great room with cathedral ceiling and hand hewn beams has a wall of window to let the light stream in and beautiful hardwood floors. Offers well appointed kitchen and island with a eat-in dining area. 2 good size bedrooms and a full bath with arched tile tub surround are also on first level. Upstairs is a huge master suite with cathedral ceilings, french doors to a private balcony and a walk in closet. Master bath has a jetted tub, separate shower and tile floor. Also upstairs is a large loft area overlooking the great room and a large family room with cathedral ceilings and beautiful windows framing the view. Basement has some finish work started. Radiant heat from a Budreus boiler warms the home. A 2 car garage has direct entry into the home to a mudroom/laundry area. A wrap around deck extends the living space to enjoy to the view.
Location
State NH
County Nh-coos
Area Nh-Coos
Zoning Residential
Rooms
Basement Entrance Interior
Basement Bulkhead, Concrete, Full, Partially Finished, Stairs - Interior, Storage Space
Interior
Interior Features Cathedral Ceiling, Ceiling Fan, Dining Area, Kitchen Island, Laundry Hook-ups, Primary BR w/ BA, Natural Woodwork, Soaking Tub, Walk-in Closet, Laundry - 1st Floor
Heating Gas - LP/Bottle
Cooling None
Flooring Carpet, Hardwood, Tile
Equipment Security System, Smoke Detector, Smoke Detectr-HrdWrdw/Bat
Exterior
Exterior Feature Vinyl
Garage Attached
Garage Spaces 2.0
Garage Description Driveway, Parking Spaces 2
Utilities Available Satellite, Satellite Internet, Underground Utilities
Roof Type Shingle - Asphalt
Building
Lot Description Country Setting, Level, Mountain View, Sloping, Subdivision, View, Wooded
Story 2
Foundation Concrete
Sewer 1250 Gallon, Leach Field, Private, Septic
Water Drilled Well
Construction Status Existing
Schools
Elementary Schools Lancaster Elementary School
Middle Schools Lancaster Elementary
High Schools White Mountain Regional Hs
School District White Mountains Regional
Read Less Info
Want to know what your home might be worth? Contact us for a FREE valuation!

Our team is ready to help you sell your home for the highest possible price ASAP


"My job is to find and attract mastery-based agents to the office, protect the culture, and make sure everyone is happy! "

