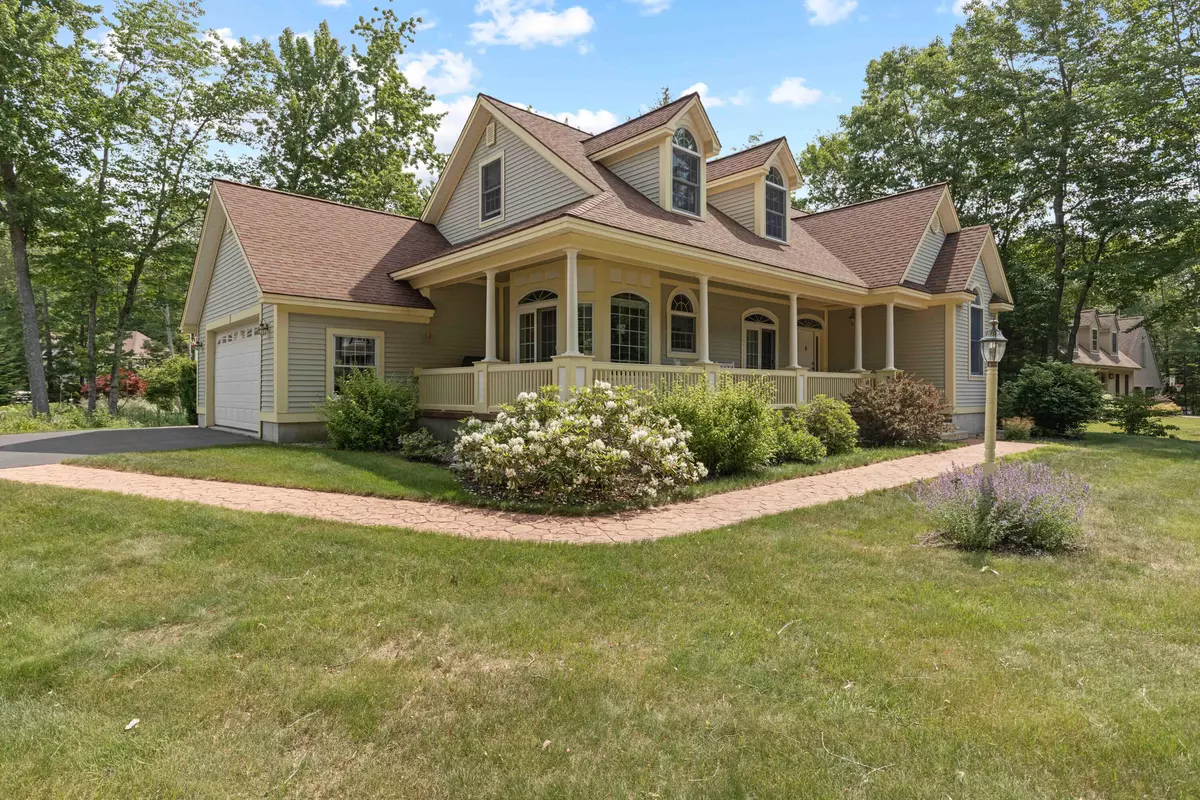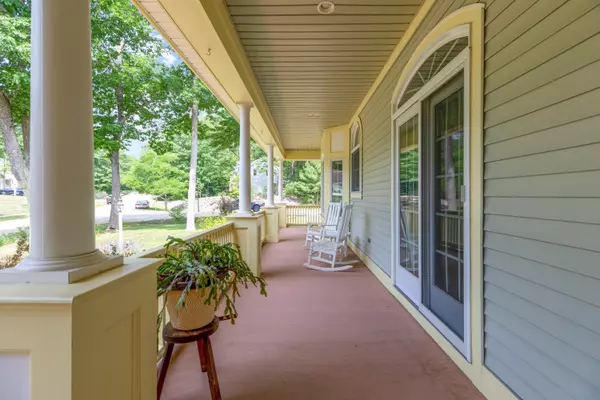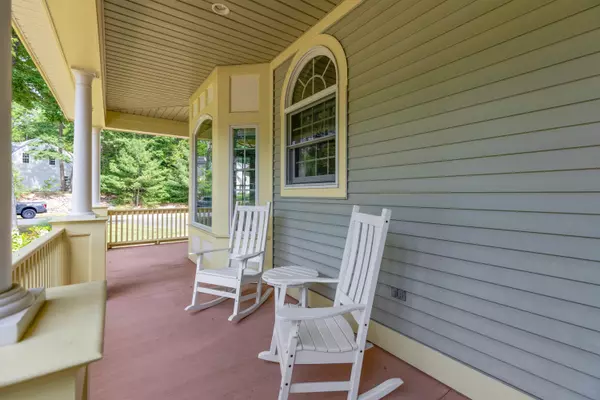Bought with Demetria Real Estate
$675,000
$699,000
3.4%For more information regarding the value of a property, please contact us for a free consultation.
5 Beds
3 Baths
2,856 SqFt
SOLD DATE : 08/20/2021
Key Details
Sold Price $675,000
Property Type Residential
Sub Type Single Family Residence
Listing Status Sold
Square Footage 2,856 sqft
Subdivision Plymouth Settlement
MLS Listing ID 1497229
Sold Date 08/20/21
Style Contemporary,Farmhouse
Bedrooms 5
Full Baths 3
HOA Y/N No
Abv Grd Liv Area 2,606
Originating Board Maine Listings
Year Built 1999
Annual Tax Amount $8,094
Tax Year 2020
Lot Size 0.480 Acres
Acres 0.48
Property Description
This house is situated in one of Saco's premier neighborhoods; only minutes away from Ferry and Bayview Beach, Camp Ellis and Ocean Park. Nearby amenities include golf courses, miles and miles of sandy beach, eateries from roadside clam shacks to fine dining, the sound of crashing waves and the most unforgettable sunsets. I welcome you to Plymouth Settlement, 27 Vines Road. As you drive up to the property your eyes will immediately smile noticing the craftsmanship, well thought out design and the beautiful farmers porch that compliments the entire property! Meticulously maintained by the original owners you can feel the love and appreciation as soon as you enter the home. Upon entry you're greeted by 10' ceilings throughout and a bright and airy open concept layout. The dining room opens up to the living area where you can sit by the fireplace on cold nights! When the weather turns warmer enjoy the beautifully designed 3 season room. The 1st floor consists of an eat-in kitchen, a dining room, living room, a laundry room and 3 bedrooms total. The primary bedroom suite has 2 walk-in closets, a soaking jetted tub, shower and dual sinks. Need additional bedroom(s), a family room, primary suite, gym or office? The 2nd floor will have you intrigued with endless possibilities! The basement offers partial daylight, utility area and storage space - it's time to pass over the torch and let someone new love and appreciate this property. Come make this house your home! Truly a must see.
Location
State ME
County York
Zoning R-1A
Rooms
Basement Daylight, Full, Interior Entry
Primary Bedroom Level First
Master Bedroom First
Bedroom 2 First
Bedroom 3 Second
Living Room First
Dining Room First
Kitchen First
Interior
Interior Features Walk-in Closets, 1st Floor Bedroom, 1st Floor Primary Bedroom w/Bath, Primary Bedroom w/Bath
Heating Multi-Zones, Baseboard
Cooling None
Fireplaces Number 1
Fireplace Yes
Appliance Washer, Wall Oven, Refrigerator, Dryer, Dishwasher, Cooktop
Laundry Laundry - 1st Floor, Main Level
Exterior
Garage 1 - 4 Spaces, Paved, Inside Entrance
Garage Spaces 2.0
Waterfront No
View Y/N No
Roof Type Shingle
Porch Patio, Porch
Parking Type 1 - 4 Spaces, Paved, Inside Entrance
Garage Yes
Building
Lot Description Landscaped, Near Golf Course, Near Public Beach, Neighborhood
Sewer Public Sewer
Water Public
Architectural Style Contemporary, Farmhouse
Structure Type Vinyl Siding,Wood Frame
Others
Energy Description Wood, Oil
Read Less Info
Want to know what your home might be worth? Contact us for a FREE valuation!

Our team is ready to help you sell your home for the highest possible price ASAP


"My job is to find and attract mastery-based agents to the office, protect the culture, and make sure everyone is happy! "






