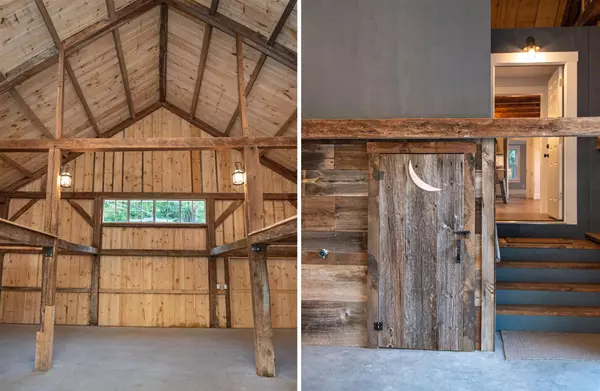Bought with Kati Ofcarcik • Keller Williams Realty-Metropolitan
$555,000
$599,900
7.5%For more information regarding the value of a property, please contact us for a free consultation.
3 Beds
3 Baths
1,800 SqFt
SOLD DATE : 08/20/2021
Key Details
Sold Price $555,000
Property Type Single Family Home
Sub Type Single Family
Listing Status Sold
Purchase Type For Sale
Square Footage 1,800 sqft
Price per Sqft $308
MLS Listing ID 4866853
Sold Date 08/20/21
Style Farmhouse,Historic Vintage,New Englander
Bedrooms 3
Full Baths 2
Half Baths 1
Construction Status Existing
Year Built 1841
Annual Tax Amount $4,109
Tax Year 2020
Lot Size 5.280 Acres
Acres 5.28
Property Description
Make Chip and Joanna jealous with this impeccably remodeled New Englander farmhouse. Completely renovated in 2021, yet maintaining the charm of a bygone era is the J.G. Batchelder house. The original property was built in 1841 and was a stagecoach stop along the Route 4 corridor from Concord to Dover. The horses were housed in the Livery stable which is now the beautifully remodeled 32x40 Barn which was painstakingly reconstructed from some of the original post and beams, and a brand new concrete slab poured. Zoned Commercial/Residential this property is truly a showpiece and its uses are only limited by its buyers imagination. You simply cannot get this kind of attention to detail in new construction. The ceilings were opened up to expose the hand-hewn beams. The open concept kitchen/dining space can handle a 10' + table....Off the kitchen is the en-suite master bedroom w/ a small walk-in closet, tons of natural light, and refinished hardwood floors. The master bath is a tiled 5’ walk in shower with ample storage space. Off the main entry is the living room and is also accessible from the kitchen. 2 bedrooms upstairs w/ another full bath & an adjoining hallway closet. New septic, windows, roof, plumbing, electrical, lighting, bathrooms, soft close kitchen cabinets, granite counters, refinished floors, a new mudroom & much more. True contractor artisans with 40+ years experience lovingly brought this property back to life and here's your chance to love it too!
Location
State NH
County Nh-rockingham
Area Nh-Rockingham
Zoning RURAL
Rooms
Basement Entrance Interior
Basement Concrete Floor, Crawl Space, Stairs - Interior, Unfinished, Exterior Access, Stairs - Basement
Interior
Interior Features Dining Area, Kitchen/Dining, Laundry Hook-ups, Primary BR w/ BA, Natural Light, Natural Woodwork, Walk-in Closet, Laundry - 1st Floor
Heating Oil
Cooling None
Flooring Hardwood, Laminate, Vinyl Plank
Exterior
Exterior Feature Aluminum, Metal, Wood, Wood Siding
Garage Attached
Garage Spaces 4.0
Garage Description Driveway, Garage, Parking Spaces 5 - 10, Paved
Utilities Available Gas - LP/Bottle
Roof Type Shingle - Asphalt
Building
Lot Description Country Setting, Hilly, Wooded
Story 2
Foundation Below Frost Line, Fieldstone, Granite
Sewer 1250 Gallon, Septic
Water Private, Purifier/Soft
Construction Status Existing
Schools
Elementary Schools Northwood Elementary School
High Schools Coe Brown-Northwood Acad
School District Coe-Brown Northwood Academy
Read Less Info
Want to know what your home might be worth? Contact us for a FREE valuation!

Our team is ready to help you sell your home for the highest possible price ASAP


"My job is to find and attract mastery-based agents to the office, protect the culture, and make sure everyone is happy! "






