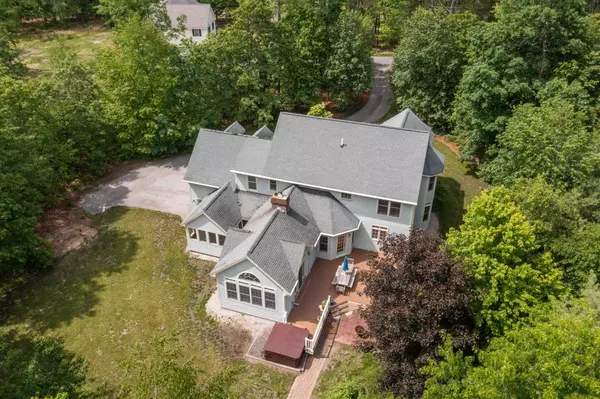Bought with Jennifer Lawrence • Bean Group / Amherst
$607,000
$620,000
2.1%For more information regarding the value of a property, please contact us for a free consultation.
4 Beds
3 Baths
4,497 SqFt
SOLD DATE : 08/13/2021
Key Details
Sold Price $607,000
Property Type Single Family Home
Sub Type Single Family
Listing Status Sold
Purchase Type For Sale
Square Footage 4,497 sqft
Price per Sqft $134
Subdivision Simeon Wilson Road
MLS Listing ID 4866741
Sold Date 08/13/21
Style Colonial
Bedrooms 4
Full Baths 2
Half Baths 1
Construction Status Existing
Year Built 1997
Annual Tax Amount $13,648
Tax Year 2021
Lot Size 3.190 Acres
Acres 3.19
Property Description
Beautiful custom colonial w/turreted, 2 story bay window design, in sought after Simeon Wilson neighborhood. Privately sited on 3 acres at the end of a cul-de-sac, but walking distance to middle & high schools. With 4500' of living area, the 1st floor boasts a sun-filled LR w/large bay window & half wall separation w/formal DR in keeping with the open concept design. Large EIK fitted w/an abundance of counter space, cabinetry, center island & peninsula counter seating, all open to the spacious family rm w/floor to ceiling brick hearth/FP w/wood stove insert & granite mantle. Walk through the FR to the sunroom & be surrounded by huge Palladian & transom windows, cathedral ceiling & French drs leading to the composite deck & hot tub for outdoor entertaining & relaxing. The 1st FL wraps up with separate entryway joining mudroom from the 2 car garage, 1/2 bath, laundry rm & additional stairway to the upper floor. On the 2nd floor find a spacious master suite with bay window, walk-in closet, dressing area & full bath with shower, soaking tub & double sinks. Three more generously sized BRs & a large office complete the 2nd floor. Need more space? Move down to the finished basement to find a huge recreation area, wine rm & custom built theater area. There's so much here, you'll need to explore further VIA THE 3D VIRTUAL TOUR, DOLL-HOUSE & 360° IMAGERY!! Floor plans attached with documentation. Limited showings begin Friday 6/18 through Sunday 6/20. Open House Sat 6/19 from 11-2
Location
State NH
County Nh-hillsborough
Area Nh-Hillsborough
Zoning Residential RR
Rooms
Basement Entrance Interior
Basement Bulkhead, Concrete, Full, Partially Finished, Roughed In, Stairs - Interior, Interior Access
Interior
Interior Features Attic, Blinds, Cathedral Ceiling, Ceiling Fan, Fireplaces - 1, Hearth, Hot Tub, Kitchen Island, Primary BR w/ BA, Natural Light, Vaulted Ceiling, Walk-in Closet, Walk-in Pantry, Window Treatment, Laundry - 1st Floor
Heating Electric, Oil, Wood
Cooling Central AC, Multi Zone
Flooring Carpet, Hardwood, Tile
Equipment CO Detector, Humidifier, Irrigation System, Other, Smoke Detectr-HrdWrdw/Bat, Stove-Wood
Exterior
Exterior Feature Cedar, Clapboard
Garage Attached
Garage Spaces 2.0
Utilities Available Internet - Cable, Underground Utilities
Roof Type Shingle - Asphalt
Building
Lot Description Landscaped, Level, Subdivision, Wooded
Story 2
Foundation Concrete
Sewer 1500+ Gallon, Leach Field - Existing, Private
Water Drilled Well, Private
Construction Status Existing
Schools
School District Amherst Sch District Sau #39
Read Less Info
Want to know what your home might be worth? Contact us for a FREE valuation!

Our team is ready to help you sell your home for the highest possible price ASAP


"My job is to find and attract mastery-based agents to the office, protect the culture, and make sure everyone is happy! "






