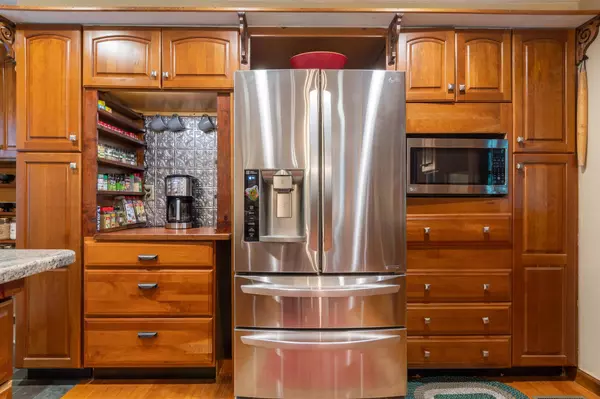Bought with Angela Dowd • Keller Williams Gateway Realty/Salem
$692,000
$650,000
6.5%For more information regarding the value of a property, please contact us for a free consultation.
4 Beds
3 Baths
2,316 SqFt
SOLD DATE : 08/12/2021
Key Details
Sold Price $692,000
Property Type Single Family Home
Sub Type Single Family
Listing Status Sold
Purchase Type For Sale
Square Footage 2,316 sqft
Price per Sqft $298
MLS Listing ID 4868625
Sold Date 08/12/21
Style Cape
Bedrooms 4
Full Baths 2
Three Quarter Bath 1
Construction Status Existing
Year Built 1975
Annual Tax Amount $9,270
Tax Year 2020
Lot Size 2.280 Acres
Acres 2.28
Property Description
As you step though the door you feel welcome in this wonderful home! Open concept kitchen and eating area joins the sitting area with fireplace and fabulous bay windows. room for everyone and great for entertaining! Cozy up to the living room fireplace on those snowing days. The screened porch is perfect for those summer nights with easy access to the kitchen and yard. Beautiful hardwood floors, two bedrooms on the main level, one is used as an office. A full bath is also on the main level. Upstairs is the Master suite with walk-in closet, updated bath, and fireplace. There is also access to the attic which could be finished. Another bedroom and full bath finish the 2nd floor. Generator ready. Central a/c and two mini-splits provides all your comfort. The heat pump saves on fuel. Meticulously maintained shows pride of ownership. Don't miss the Special Oversized 2+vehicle Pole Barn, perfect for the big equipment/boat/toys. The nice private back yard has room to play or add your own pool. Award winning schools and easy access for commuters. Make this your home today! Showings by appointment.
Location
State NH
County Nh-hillsborough
Area Nh-Hillsborough
Zoning RA
Rooms
Basement Entrance Interior
Basement Concrete, Unfinished
Interior
Interior Features Ceiling Fan, Fireplace - Screens/Equip, Fireplace - Wood, Fireplaces - 3+, Kitchen/Family, Primary BR w/ BA, Walk-in Closet, Wood Stove Hook-up, Laundry - Basement
Heating Oil
Cooling Central AC, Mini Split
Flooring Hardwood, Slate/Stone, Wood
Equipment Irrigation System, Stove-Pellet, Generator - Portable
Exterior
Exterior Feature Clapboard
Garage Attached
Garage Spaces 3.0
Utilities Available Underground Utilities
Roof Type Shingle - Architectural
Building
Lot Description Country Setting, Landscaped, Level
Story 2
Foundation Concrete
Sewer Private
Water Private
Construction Status Existing
Schools
Elementary Schools Hollis Primary School
Middle Schools Hollis Brookline Middle Sch
High Schools Hollis-Brookline High School
School District Hollis-Brookline Sch Dst
Read Less Info
Want to know what your home might be worth? Contact us for a FREE valuation!

Our team is ready to help you sell your home for the highest possible price ASAP


"My job is to find and attract mastery-based agents to the office, protect the culture, and make sure everyone is happy! "






