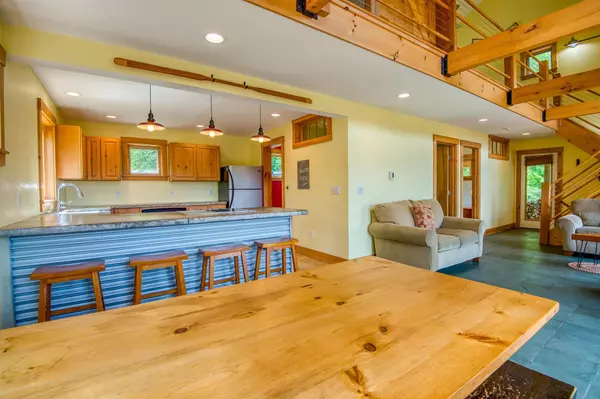Bought with Elizabeth Horan • Badger Peabody & Smith Realty
$602,000
$499,900
20.4%For more information regarding the value of a property, please contact us for a free consultation.
2 Beds
2 Baths
1,440 SqFt
SOLD DATE : 08/06/2021
Key Details
Sold Price $602,000
Property Type Single Family Home
Sub Type Single Family
Listing Status Sold
Purchase Type For Sale
Square Footage 1,440 sqft
Price per Sqft $418
MLS Listing ID 4873044
Sold Date 08/06/21
Style Contemporary
Bedrooms 2
Full Baths 1
Three Quarter Bath 1
Construction Status Existing
Year Built 2009
Annual Tax Amount $5,562
Tax Year 2020
Lot Size 7.080 Acres
Acres 7.08
Property Description
Beautiful, Energy Star certified, modern mountain oasis situated on 7.08+/- private acres with magnificent panoramic White Mountain views from Mount Washington stretching to Moosilauke. This passive solar home was designed by Re:Vision Architecture to LEED Platinum standards with owned grid-tied solar electric and hot water panels on roof. Upon entry, an open concept living area with stunning open beam vaulted ceilings and handsome bordeaux-colored Vermont Castings wood stove greet you. An abundance of south-facing Pella windows welcomes in plenty of natural light while sustainable Vermont slate, bamboo and natural cork flooring all add to the feeling of tranquility this home exudes. Open kitchen features stainless appliances, walk-in pantry and up-cycled soapstone sink. A large screened-in porch extends the living space while an expansive 42-foot deck provides the perfect location for epic sunrises, evening alpenglow and entertaining. Upstairs, the serene master features soaring ceilings and a custom-made Murphy bed in the den/office area is oh so practical and clever. This 2-bedroom, 2 full bath home with full walkout basement was featured in Teton Gravity Research as a “Dream White Mountain Cabin.” Short distance to Sugar Hill Town Forest and close to Cannon, miles of biking trails and 4,000 footers. A warm and spirited community with excellent schools and like-minded people who feel grateful to call the White Mountains home.
Location
State NH
County Nh-grafton
Area Nh-Grafton
Zoning 02 Rural Res. 1
Rooms
Basement Entrance Walkout
Basement Concrete, Daylight, Full, Partially Finished, Stairs - Interior, Storage Space, Unfinished, Walkout, Interior Access, Exterior Access
Interior
Interior Features Ceiling Fan, Dining Area, Kitchen/Dining, Living/Dining, Primary BR w/ BA, Natural Light, Natural Woodwork, Storage - Indoor, Vaulted Ceiling, Walk-in Pantry, Wood Stove Hook-up, Programmable Thermostat, Laundry - 1st Floor
Heating Electric, Solar, Wood
Cooling None
Flooring Bamboo, Slate/Stone, Cork
Exterior
Exterior Feature Cement, Composition
Garage Description Driveway
Utilities Available Satellite Internet
Waterfront No
Waterfront Description No
View Y/N No
Water Access Desc No
View No
Roof Type Metal
Building
Lot Description Country Setting, Level, Mountain View, Slight, Steep, Subdivision, Trail/Near Trail, View, Wooded
Story 1.5
Foundation Concrete
Sewer Private
Water Private
Construction Status Existing
Schools
Elementary Schools Lafayette Regional School
Middle Schools Profile School
High Schools Profile Sr. High School
School District Profile
Read Less Info
Want to know what your home might be worth? Contact us for a FREE valuation!

Our team is ready to help you sell your home for the highest possible price ASAP


"My job is to find and attract mastery-based agents to the office, protect the culture, and make sure everyone is happy! "






