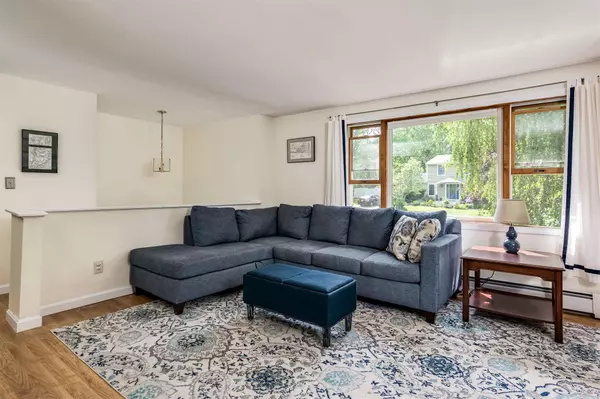Bought with Christopher Dunn • KW Coastal and Lakes & Mountains Realty
$410,000
$385,000
6.5%For more information regarding the value of a property, please contact us for a free consultation.
3 Beds
3 Baths
1,656 SqFt
SOLD DATE : 07/30/2021
Key Details
Sold Price $410,000
Property Type Single Family Home
Sub Type Single Family
Listing Status Sold
Purchase Type For Sale
Square Footage 1,656 sqft
Price per Sqft $247
Subdivision Red Tower
MLS Listing ID 4864590
Sold Date 07/30/21
Style Raised Ranch
Bedrooms 3
Three Quarter Bath 3
Construction Status Existing
Year Built 1976
Annual Tax Amount $7,864
Tax Year 2020
Lot Size 0.310 Acres
Acres 0.31
Property Description
Bright and airy 3 bedroom, 3 bath home in the popular Faculty neighborhood. Open concept floor plan, a sunny living room with a picture window and fireplace where you can relax while meals are being prepared. Just steps away from the living room and the kitchen you will find a dining room with sliders that open to the deck overlooking the backyard. Main living floor is finished off with a master en-suite, second bedroom and a full bath. Continue down to the lower level where you can play games and watch tv around the fireplace in the family room, and a third bedroom. Spend time with family and friends entertaining outdoors where you can play yard games, enjoy barbecues or relax under the trees. Walk to town and all that Durham has to offer. Showings by appointment only Sat 10-4pm and Sunday 11-the 3pm.
Location
State NH
County Nh-strafford
Area Nh-Strafford
Zoning RA
Rooms
Basement Entrance Walk-up
Basement Finished
Interior
Interior Features Fireplace - Wood, Primary BR w/ BA, Natural Light, Natural Woodwork
Heating Gas - Natural
Cooling None
Flooring Laminate, Tile
Equipment Smoke Detector
Exterior
Exterior Feature Wood
Garage Under
Garage Spaces 2.0
Utilities Available Cable - Available, High Speed Intrnt -Avail, Telephone Available
Roof Type Shingle - Asphalt
Building
Lot Description Landscaped, Level
Story 1
Foundation Concrete
Sewer Public
Water Public
Construction Status Existing
Schools
Elementary Schools Mast Way School
Middle Schools Oyster River Middle School
High Schools Oyster River High School
School District Oyster River Cooperative
Read Less Info
Want to know what your home might be worth? Contact us for a FREE valuation!

Our team is ready to help you sell your home for the highest possible price ASAP


"My job is to find and attract mastery-based agents to the office, protect the culture, and make sure everyone is happy! "






