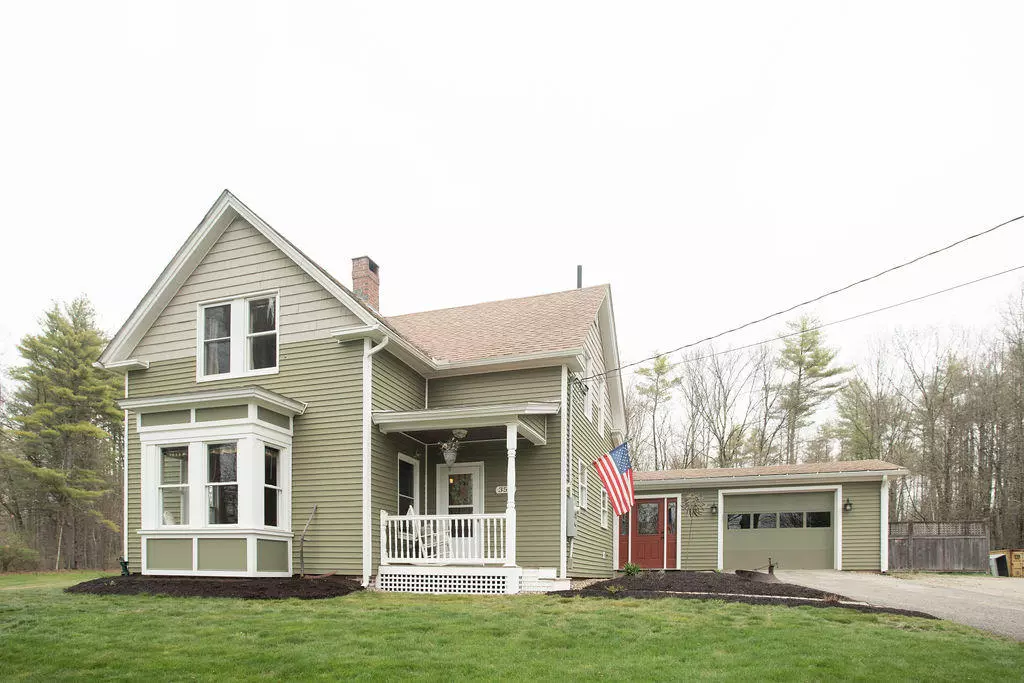Bought with Real Estate 2000 ME/NH
$310,000
$299,900
3.4%For more information regarding the value of a property, please contact us for a free consultation.
2 Beds
1 Bath
1,611 SqFt
SOLD DATE : 07/31/2021
Key Details
Sold Price $310,000
Property Type Residential
Sub Type Single Family Residence
Listing Status Sold
Square Footage 1,611 sqft
MLS Listing ID 1490214
Sold Date 07/31/21
Style New Englander
Bedrooms 2
Full Baths 1
HOA Y/N No
Abv Grd Liv Area 1,611
Originating Board Maine Listings
Year Built 1935
Annual Tax Amount $2,948
Tax Year 2021
Lot Size 2.000 Acres
Acres 2.0
Property Description
Beautifully renovated Lebanon, Maine home on 2 peaceful and sunny country acres overlooking duck pond and woodlands. This very well maintained farmhouse has been completely renovated and modernized inside and out. Rustic accents and contemporary details mingle cohesively to create a warm and inviting modern home that retains all the charm of it's New England farmhouse roots. Newer upgrades such as a custom kitchen & bath, wiring, plumbing, heating, and efficient windows blend well the with original farmhouse accents like farmers porch, tall ceilings & windows, large rooms, custom wood staircase, and crisply painted crown molding. First level has many open concept living spaces plus bonus year round sunroom/family room with a wood stove that opens up to deck. Head up the graceful wood staircase to find two bedrooms, sitting area, and large fully upgraded bath. Laundry hookups are in the basement plus oversized single car garage. Enjoy sunny mornings on the private deck overlooking the pond, or evenings on the farmers porch watching the wildlife. Gather friends and family for picnics at the pond, BBQs and games on the extensive manicured lawns. Have some Winter fun too skating on the pond, snow shoeing or snowmobiling the trails around the neighborhood. Great access to coast, White Mountains and nearby tax-free Rochester NH. Don't miss this opportunity for land and a great home in beautiful Southern Maine!
Location
State ME
County York
Zoning 11-Standard
Rooms
Basement Bulkhead, Full, Exterior Entry, Interior Entry, Unfinished
Primary Bedroom Level Second
Master Bedroom Second 13.0X12.0
Living Room First 15.0X16.0
Dining Room First 10.0X9.0
Kitchen First 14.0X7.0 Breakfast Nook, Eat-in Kitchen
Interior
Interior Features Bathtub, Storage
Heating Stove, Hot Air
Cooling None
Fireplace No
Appliance Washer, Microwave, Electric Range, Dryer, Dishwasher
Laundry Washer Hookup
Exterior
Garage 1 - 4 Spaces, Paved, Garage Door Opener, Inside Entrance
Garage Spaces 1.0
Waterfront No
View Y/N Yes
View Scenic
Roof Type Shingle
Street Surface Paved
Porch Deck, Screened
Parking Type 1 - 4 Spaces, Paved, Garage Door Opener, Inside Entrance
Garage Yes
Building
Lot Description Rolling Slope, Rural
Foundation Stone
Sewer Private Sewer
Water Private
Architectural Style New Englander
Structure Type Vinyl Siding,Wood Frame
Others
Energy Description Wood, Oil
Read Less Info
Want to know what your home might be worth? Contact us for a FREE valuation!

Our team is ready to help you sell your home for the highest possible price ASAP


"My job is to find and attract mastery-based agents to the office, protect the culture, and make sure everyone is happy! "






