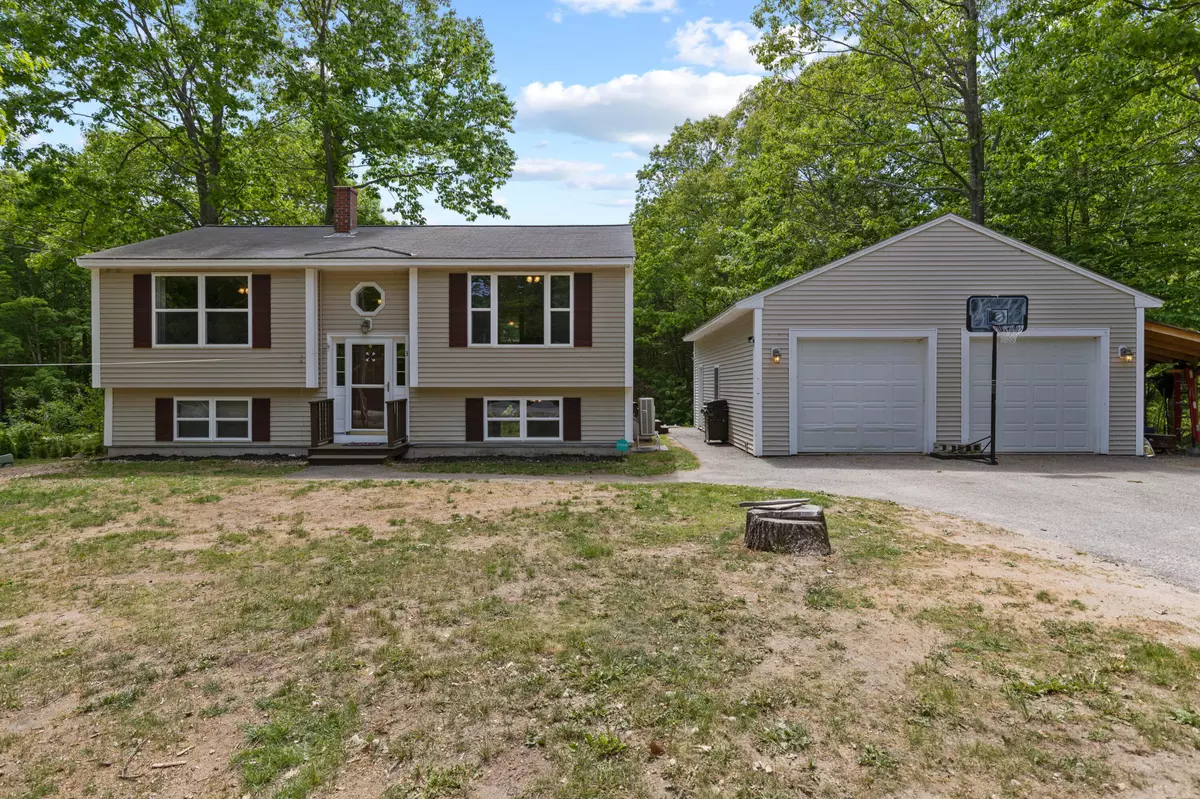Bought with Bean Group
$338,000
$289,900
16.6%For more information regarding the value of a property, please contact us for a free consultation.
3 Beds
2 Baths
1,607 SqFt
SOLD DATE : 07/30/2021
Key Details
Sold Price $338,000
Property Type Residential
Sub Type Single Family Residence
Listing Status Sold
Square Footage 1,607 sqft
MLS Listing ID 1494148
Sold Date 07/30/21
Style Split Entry
Bedrooms 3
Full Baths 1
Half Baths 1
HOA Y/N No
Abv Grd Liv Area 857
Originating Board Maine Listings
Year Built 1995
Annual Tax Amount $2,840
Tax Year 2019
Lot Size 2.560 Acres
Acres 2.56
Property Description
Sizeable 3 bedroom, 1 and ½ bathroom, Split Level home, on 2.56 acres, located in a great subdivision. The eat in kitchen is fully applianced and located close to the living room. There are 2 bedrooms upstairs and 1 downstairs. A spacious family room with a walkout basement rounds out the floor plan on this easy to manage home. The house has a first-floor heat pump which keeps the energy consumption manageable. The property has a detached 2 car garage, deck, hot tub, and the yard is sunny with many trees along the back perimeter of the property. Recent upgrades include: 200 Amp electric service panel, heat pump in living room, and new water filtration system. The property is located close to all services in Windham, and is only 30 minutes to Portland. There are hiking trails across Rt. 35 which allows one to walk to the shores of Sebago Lake. Please be sure to check out our walk-thru video by going to YouTube and typing in the address.
Location
State ME
County Cumberland
Zoning RR
Direction Rt 35 (Chadbourne Rd) to Southridge Dr. GPS Friendly.
Rooms
Basement Walk-Out Access, Finished, Full
Master Bedroom First
Bedroom 2 First
Bedroom 3 Basement
Living Room First
Kitchen First Eat-in Kitchen
Interior
Interior Features 1st Floor Bedroom, Shower
Heating Hot Water, Heat Pump, Baseboard
Cooling None
Fireplace No
Appliance Washer, Refrigerator, Electric Range, Dryer, Dishwasher
Exterior
Garage 5 - 10 Spaces, Paved, Garage Door Opener, Detached, Storage
Garage Spaces 2.0
Waterfront No
View Y/N Yes
View Trees/Woods
Roof Type Shingle
Street Surface Paved
Porch Deck
Parking Type 5 - 10 Spaces, Paved, Garage Door Opener, Detached, Storage
Garage Yes
Building
Lot Description Level, Wooded, Neighborhood, Subdivided, Suburban
Foundation Concrete Perimeter
Sewer Private Sewer, Septic Existing on Site
Water Private, Well
Architectural Style Split Entry
Structure Type Vinyl Siding,Wood Frame
Others
Energy Description Oil, Electric
Financing Conventional
Read Less Info
Want to know what your home might be worth? Contact us for a FREE valuation!

Our team is ready to help you sell your home for the highest possible price ASAP


"My job is to find and attract mastery-based agents to the office, protect the culture, and make sure everyone is happy! "






