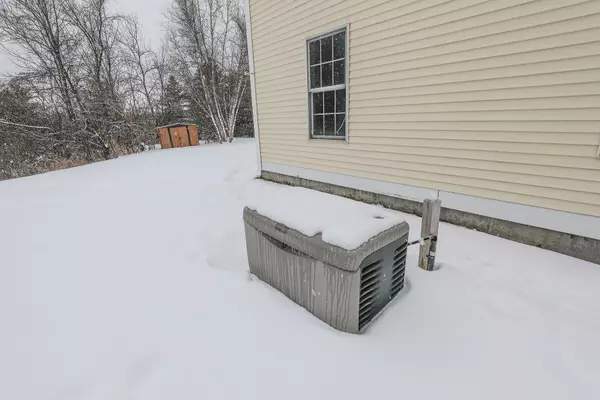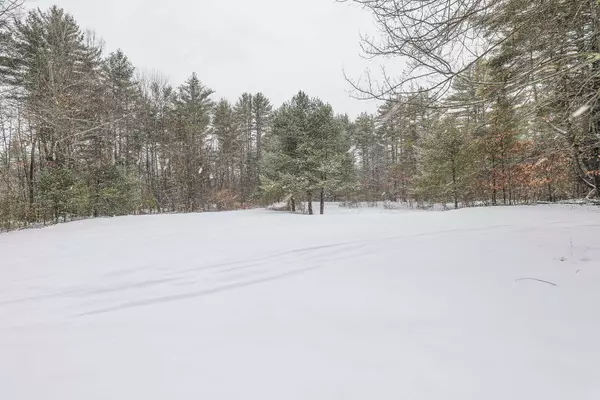Bought with Constance Spencer • Porcupine Real Estate
$685,000
$675,000
1.5%For more information regarding the value of a property, please contact us for a free consultation.
4 Beds
4 Baths
4,890 SqFt
SOLD DATE : 07/26/2021
Key Details
Sold Price $685,000
Property Type Single Family Home
Sub Type Single Family
Listing Status Sold
Purchase Type For Sale
Square Footage 4,890 sqft
Price per Sqft $140
MLS Listing ID 4848044
Sold Date 07/26/21
Style Colonial
Bedrooms 4
Full Baths 2
Half Baths 1
Three Quarter Bath 1
Construction Status Existing
Year Built 2003
Annual Tax Amount $13,858
Tax Year 2020
Lot Size 7.960 Acres
Acres 7.96
Property Description
Welcome to 2 Deer Hollow Drive, 4-bedroom home on 7.96 +/- acres with farmer's porch, 3-car garage, private pond in sought after cul-de-sac neighborhood. This updated, open-concept home features gleaming hardwood floors, custom detailed wood moldings. This home includes an expansive kitchen with granite countertops, cherry cabinets and tiled backsplash, an eat-in kitchen and bar with stools. The family room which is open to the kitchen features vaulted ceilings and a wood burning fire place. There is a formal dining room off the kitchen. Need a home office? Look no further. Home office is located off the kitchen and the front entranceway. The second floor includes an owners' suite with two walk-in closets and private bath. There are three other good-sized bedrooms and second floor laundry. There is a generous bonus room over the 3-car garage that includes a private bath and separate staircase which would be perfect for an au pair, game room or additional home office. The basement is partially finished for the possibility of another family room, weight room or bonus area. Enjoy summer afternoons on your back deck and your above-ground salt water filtration pool. Home also features a generator. A great home for entertaining!
Location
State NH
County Nh-hillsborough
Area Nh-Hillsborough
Zoning RR
Rooms
Basement Entrance Interior
Basement Partially Finished
Interior
Heating Oil
Cooling Central AC
Exterior
Exterior Feature Vinyl
Garage Attached
Garage Spaces 3.0
Utilities Available Phone, Internet - Cable
Roof Type Shingle - Asphalt
Building
Lot Description Landscaped, Pond
Story 2
Foundation Concrete
Sewer Leach Field, Septic
Water Drilled Well
Construction Status Existing
Schools
Middle Schools Amherst Middle
High Schools Souhegan High School
School District Souhegan Cooperative
Read Less Info
Want to know what your home might be worth? Contact us for a FREE valuation!

Our team is ready to help you sell your home for the highest possible price ASAP


"My job is to find and attract mastery-based agents to the office, protect the culture, and make sure everyone is happy! "






