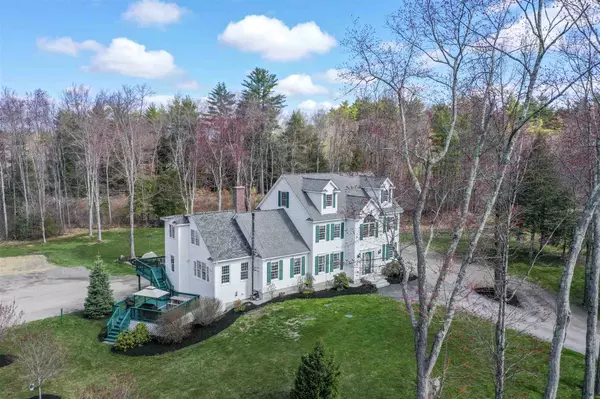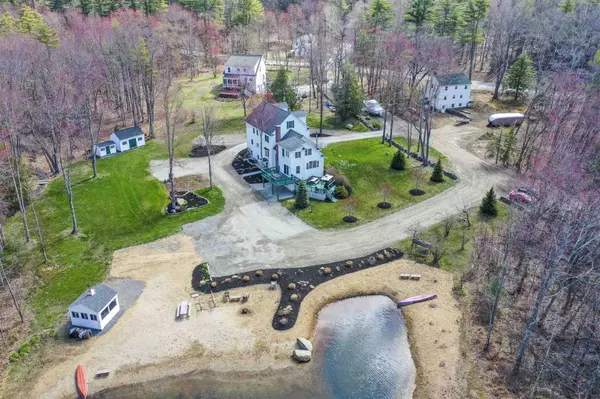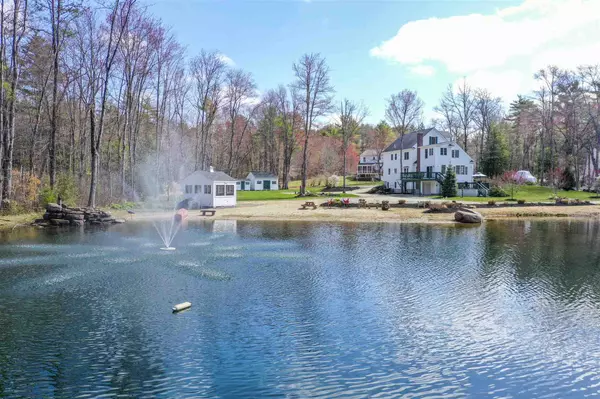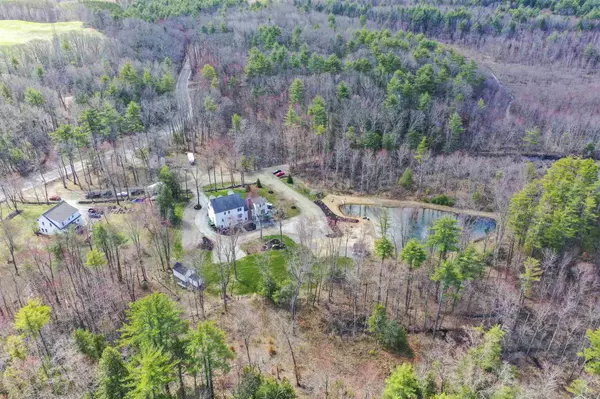Bought with Meghan Gadway • Great Island Realty LLC
$650,000
$649,900
For more information regarding the value of a property, please contact us for a free consultation.
4 Beds
4 Baths
4,075 SqFt
SOLD DATE : 07/20/2021
Key Details
Sold Price $650,000
Property Type Single Family Home
Sub Type Single Family
Listing Status Sold
Purchase Type For Sale
Square Footage 4,075 sqft
Price per Sqft $159
MLS Listing ID 4857450
Sold Date 07/20/21
Style Colonial
Bedrooms 4
Full Baths 2
Half Baths 1
Three Quarter Bath 1
Construction Status Existing
Year Built 2001
Annual Tax Amount $10,911
Tax Year 2020
Lot Size 8.480 Acres
Acres 8.48
Property Description
Welcome to 9 Squire Road! Your own oasis on 8.50+/- acres including a beach on a pond! Room for all of your family and all of your toys. This very well maintained 4 bedroom 2 1/2 bathroom colonial also offers an in law with a seperate entrance with kitchen, living room, bedroom and bath with laundry. Great flexible floor plan on the first floor- mudroom area, 1/2 bath, office. large kitchen with peninsula, breakfast area, dining room, family room, heated sunroom with entrance to the deck AND a room above to use as an office/den or guest room. Pretty foyer with hardwood stairs leading to second floor where will you see a master bedroom with walk in closet and bathroom, hall bathroom and three bedrooms. There is also a walk up attic. CENTRAL AIR. BEACH SHED. ONE CAR GARAGE &TWO UTILITY SHEDS. Close to highways for commuting.
Location
State NH
County Nh-rockingham
Area Nh-Rockingham
Zoning Residential
Rooms
Basement Entrance Walkout
Basement Concrete, Full, Walkout, Stairs - Basement
Interior
Interior Features Central Vacuum, Attic, Cathedral Ceiling, Fireplace - Wood, In-Law/Accessory Dwelling, Primary BR w/ BA, Security, Laundry - 1st Floor
Heating Oil, Wood
Cooling Central AC
Flooring Hardwood, Tile, Vinyl
Exterior
Exterior Feature Vinyl
Garage Under
Garage Spaces 1.0
Utilities Available Other
Roof Type Shingle - Architectural
Building
Lot Description Country Setting
Story 3
Foundation Concrete
Sewer Private
Water Private
Construction Status Existing
Schools
Elementary Schools Ellis School
Middle Schools Ellis School
High Schools Sanborn Regional High School
School District Fremont Sch District Sau #83
Read Less Info
Want to know what your home might be worth? Contact us for a FREE valuation!

Our team is ready to help you sell your home for the highest possible price ASAP


"My job is to find and attract mastery-based agents to the office, protect the culture, and make sure everyone is happy! "






